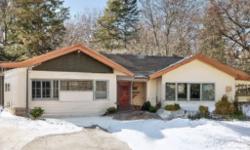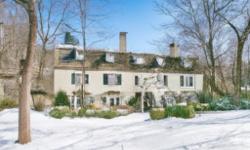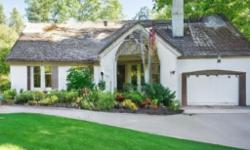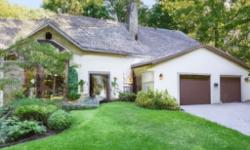LUXURY BUNGALOW WITH INGROUND POOL IN SERENE DUNDAS NEIGHBORHOOD - IDEAL FOR A PEACEFUL & LUXURIOUS LIFESTYLE!
Asking Price: $1,499,000
About 129 Davidson Boulevard:
Welcome to 410 Governor's Road in the peaceful and picturesque city of Dundas, Ontario. This stunning single-family house is a true gem, featuring a spacious lot size of 0.192 acres, with a frontage of 49 ft and a depth of 170 ft. The property is a freehold title, allowing the owners full rights to the land and building.
Upon entering the property, you will be greeted by a beautifully landscaped front yard, leading to an attached garage. The house is a bungalow-style detached home with a total square footage of 2047. The property boasts of two bedrooms above grade and two bedrooms below grade, making it ideal for a growing family. The house has a total of three bathrooms, ensuring that everyone has their personal space.
The interior of this property is nothing short of fabulous. The house has a full finished basement, which can be used as an entertainment space, a gym, or an extra bedroom. The appliances included in the property are top-notch, including a central vacuum, dishwasher, dryer, refrigerator, washer, range - gas, microwave built-in, and window coverings. The house has two fireplaces that provide warmth and coziness during the chilly evenings. The central air conditioning ensures that the house is cool during the hot summer months.
One of the most striking features of this property is the inground pool, perfect for relaxing or hosting pool parties during the summer. The house is also situated in a serene and quiet neighborhood. The property is surrounded by conservation/green belt and golf course/parkland, making it an ideal location for nature lovers.
The property is conveniently located near essential amenities, such as schools, shopping centers, and golf courses. The property is also connected to municipal water and sewage systems, making it easy to maintain.
The property is built with high-quality materials, including a poured concrete foundation and brick exterior finish, ensuring the longevity of the property. The house has an automatic garage door opener, making it easy to park your car.
This property is ideal for those who seek a peaceful yet luxurious lifestyle. The property is zoned R2, allowing for various uses, including a home office or a bed and breakfast.
In summary, this property is a rare find, featuring a spacious lot size, top-quality appliances, an inground pool, and a serene neighborhood. The property is conveniently located near essential amenities and is built with high-quality materials. This property is perfect for those who seek a peaceful yet luxurious lifestyle. Don't miss out on the opportunity to own this stunning property.
This property also matches your preferences:
Features of Property
Single Family
House
1
2047
410 - Governor’s Rd
Freehold
0.192 ac|under 1/2 acre
Attached Garage
This property might also be to your liking:
Features of Building
2
2
3
Central Vacuum, Dishwasher, Dryer, Refrigerator, Washer, Range - Gas, Microwave Built-in, Window Coverings, Hot Tub
Full (Finished)
Conservation/green belt, Golf course/parkland, Automatic Garage Door Opener
Poured Concrete
Detached
Bungalow
2047
Central air conditioning
2
Forced air, (Natural gas)
Municipal sewage system
Municipal water
Brick
Inground pool
Golf Nearby, Schools, Shopping
Attached Garage
Plot Details
49 ft
170 ft
Landscaped
R2
Breakdown of rooms
2.82 m x 3.43 m
3.56 m x 4.6 m
Measurements not available
5 m x 6.25 m
Measurements not available
2.82 m x 3.86 m
3.96 m x 7.52 m
4.85 m x 4.27 m
3.61 m x 4.88 m
3.99 m x 3.91 m
2.13 m x 4.22 m
3.58 m x 4.42 m
11.28 m x 8.56 m
5.74 m x 5.33 m
3.61 m x 5.23 m
1.4 m x 2.87 m
Measurements not available
Property Agents
Christopher G. Invidiata
Real Broker Ontario Ltd.
4145 North Service Rd - 2nd Floor, Burlington, Ontario L7L4X6
Mariola Broder
Real Broker Ontario Ltd.
4145 North Service Rd - 2nd Floor, Burlington, Ontario L7L4X6
Caleb Invidiata
Real Broker Ontario Ltd.
4145 North Service Rd - 2nd Floor, Burlington, Ontario L7L4X6









