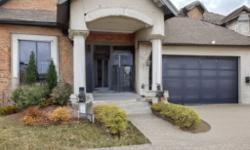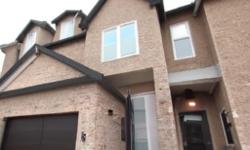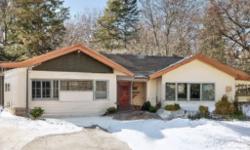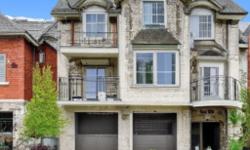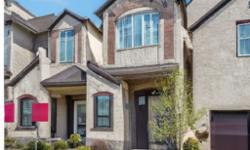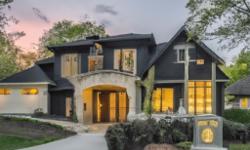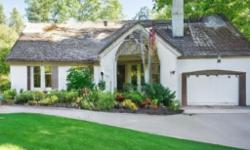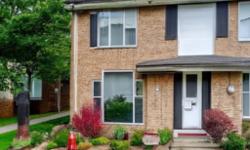LUXURIOUS 6BR SINGLE-FAMILY HOUSE FOR SALE IN HAMILTON, ON: A RARE GEM OF OLD-WORLD CHARM & MODERN AMENITIES. BOOK AN APPOINTMENT NOW!
Asking Price: $2,999,900
About 496 Wilson Street E:
Welcome to the stunning city of Hamilton, Ontario, where we are excited to present to you this beautiful single-family house for sale. Nestled in the heart of the city, this property is a dream come true for those seeking a luxurious and spacious residence that offers both privacy and convenience. Built in 1920, this house has a rich history that blends beautifully with modern amenities, making it a perfect blend of old-world charm and contemporary living.
This magnificent house boasts a spacious 6965 sqft, spread over two and a half storeys, with a title freehold that ensures you own the land on which the property sits. The land size is 139.5 x 370.6, which is more than half an acre and provides ample space for gardening, outdoor activities, and even the possibility of building another structure. The annual property tax is $11,380 (CAD).
The property features six bedrooms above grade, making it perfect for larger families or those who love to entertain guests. There are five bathrooms in total, including one partial bathroom, which makes it convenient for everyone in the house. The interior of the property is tastefully decorated and comes with a range of appliances that include an alarm system, central vacuum, dishwasher, dryer, microwave, refrigerator, stove, washer & dryer, hood fan, window coverings, and fan. The basement type is partial (unfinished), which provides ample space for storage or converting into a game room, gym or home theatre.
The exterior of the property is equally impressive and features a stunning stucco finish that adds to its charm. The property sits on a lot that is 139 ft wide and 370 ft deep, making it one of the largest in the neighborhood. There is a detached garage and shared parking available, with space for up to ten vehicles. Additionally, the property comes with a range of features that include a conservation/green belt, golf course/parkland, double width or more driveway, paved driveway, shared driveway, and automatic garage door opener.
The property is located in a prime location that is close to golf courses, public transit, and schools. This makes it perfect for families with children or those looking for a quiet environment with access to all the amenities the city has to offer. The heating and cooling system is top-notch, with central air conditioning and forced air (natural gas), radiant heat that ensures you live in a comfortable environment all year round. The property also comes with rental equipment, including a water heater.
In conclusion, this property is perfect for those seeking a luxurious and spacious residence in the beautiful city of Hamilton. Its unique blend of old-world charm and modern amenities make it a rare gem in the real estate market, and we are confident it will exceed your expectations. So, if you are looking for a property that offers comfort, convenience, and a touch of elegance, then this is the one for you. Don't miss this opportunity to own a piece of Hamilton's history, book an appointment today!
This property also matches your preferences:
Features of Property
Single Family
House
2.5
6965 sqft
Freehold
139.5 x 370.6|1/2 - 1.99 acres
1920
$11,380 (CAD)
Detached Garage, Shared
This property might also be to your liking:
Features of Building
6
5
1
Alarm System, Central Vacuum, Dishwasher, Dryer, Microwave, Refrigerator, Stove, Washer & Dryer, Hood Fan, Window Coverings, Fan
Partial (Unfinished)
Conservation/green belt, Golf course/parkland, Double width or more driveway, Paved driveway, Shared Driveway, Automatic Garage Door Opener
Stone
Detached
6965 sqft
Water Heater
Central air conditioning
Forced air (Natural gas), Radiant heat
Municipal sewage system
Municipal water
Stucco
6965 sqft
Golf Course, Public Transit, Schools
Detached Garage, Shared
10
Plot Details
139 ft
370 ft
Breakdown of rooms
Measurements not available
Measurements not available
4.42 m x 3.25 m
2.97 m x 4.17 m
6.02 m x 3.68 m
Measurements not available
4.8 m x 4.5 m
Measurements not available
5.94 m x 4.32 m
15.9 m x 6.32 m
Measurements not available
1.8 m x 2.08 m
3.23 m x 2.11 m
3.61 m x 2.34 m
6.53 m x 5.03 m
6.02 m x 4.5 m
5.23 m x 6.02 m
4.72 m x 4.22 m
10.19 m x 5.49 m
5.82 m x 5.05 m
Property Agent
Mary Hamilton
RE/MAX Escarpment Realty Inc.
109 Portia Drive, Ancaster, Ontario L9G0E8

