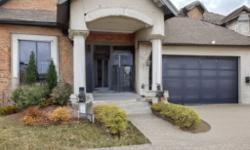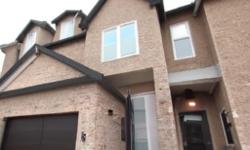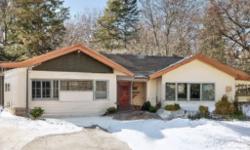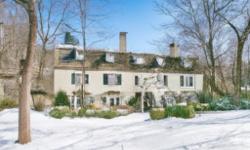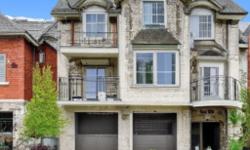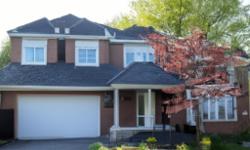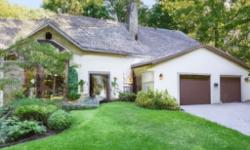STUNNING 5-BEDROOM HOME IN ANCASTER WITH HIGH-END FEATURES AND SPACIOUS LAYOUT ON ALMOST 1/2 ACRE OF LAND!
Asking Price: $3,199,999
About 9 Parker Avenue:
Welcome to this stunning two-storey single family home for sale in the beautiful city of Ancaster, Ontario. This magnificent property boasts an impressive square footage of 3369 sqft, situated on a freehold land size of 79.99 x 100, which is just under 1/2 acre. Built in 2022, this house is brand new and has been meticulously designed with high-end finishes and modern features.
As you step inside this remarkable home, you are greeted with a spacious foyer that leads to an open-concept living room and dining room, perfect for entertaining guests. The living room features a cozy gas fireplace, perfect for those cold winter nights. The dining room has access to the backyard, which is perfect for summer barbeques and outdoor gatherings.
The gourmet kitchen is a chef's dream come true, featuring high-end appliances such as a range, dishwasher, wine fridge, refrigerator, and freezer. The kitchen also features a large island with a breakfast bar, perfect for casual dining. The kitchen has ample counter space and storage, perfect for hosting large gatherings.
This beautiful home features four bedrooms above grade and one below grade, making it ideal for large families. The primary bedroom is spacious and features a walk-in closet and an ensuite bathroom, complete with a double vanity, a stand-up shower, and a large soaker tub. The other bedrooms are also well-sized and feature ample closet space and large windows that let in natural light.
The finished basement is perfect for entertaining guests or hosting movie nights with family and friends. It features a large rec room with a wet bar, a bedroom, and a full bathroom. The basement also features a laundry room and a utility room.
This stunning home also features an attached garage with space for two vehicles and a paved driveway with space for four additional vehicles. The garage has an automatic garage door opener, making it easy to access.
The exterior of this beautiful home is just as impressive as the interior. It features a brick and stone finish, giving it a timeless and elegant look. The backyard is level and features a green belt, making it perfect for those who love spending time outdoors. The property is also located near a golf course and parkland, making it ideal for nature lovers.
The house is heated with forced air (natural gas) and radiant heat, ensuring that you stay warm and comfortable during the cold winter months. It also features central air conditioning and an air exchanger, keeping the house cool and comfortable during the hot summer months.
This stunning home is located in a quiet area of Ancaster, making it perfect for those who value peace and tranquility. The property is also located near schools and amenities, making it ideal for families with children.
In conclusion, if you are looking for a spacious and modern family home in Ancaster, this is the perfect property for you. With its high-end finishes, modern features, and spacious layout, this home is perfect for families who value comfort, luxury, and style. So don't miss out on the opportunity to make this beautiful house your forever home. Contact us today to schedule a viewing!
This property also matches your preferences:
Features of Property
Single Family
House
2
3369 sqft
Freehold
79.99 x 100|under 1/2 acre
2022
$5,811.94 (CAD)
Attached Garage
This property might also be to your liking:
Features of Building
4
1
5
1
Alarm System, Central Vacuum, Dishwasher, Dryer, Freezer, Refrigerator, Washer & Dryer, Wine Fridge, Range, Garage door opener
Full (Finished)
Conservation/green belt, Golf course/parkland, Double width or more driveway, Paved driveway, Level, Sump Pump, Automatic Garage Door Opener
Poured Concrete
Detached
2 Level
3369 sqft
Water Heater
Air exchanger, Central air conditioning
Gas (Other - See remarks)
Forced air (Natural gas), Radiant heat
Municipal sewage system
Municipal water
Brick, Stone
3369 sqft
Quiet Area
Golf Course, Schools
Attached Garage
6
Plot Details
79 ft
100 ft
Clay
Breakdown of rooms
Measurements not available
Measurements not available
3.28 m x 3.76 m
Measurements not available
3.56 m x 3.71 m
4.37 m x 3.66 m
Measurements not available
5.21 m x 4.27 m
Measurements not available
6.43 m x 3.43 m
4.57 m x 4.32 m
8.71 m x 5.31 m
Measurements not available
Measurements not available
Measurements not available
3.73 m x 3.43 m
5.31 m x 5.13 m
5.89 m x 3.66 m
5.18 m x 3.96 m
Measurements not available
Property Agents
Vincent Fracassi
Coldwell Banker Community Professionals
318 Dundurn Street South, Hamilton, Ontario L8P4L6
Nicolette Modi
Coldwell Banker Community Professionals
318 Dundurn Street South, Hamilton, Ontario L8P4L6

