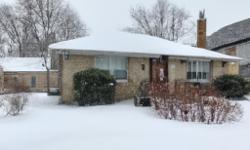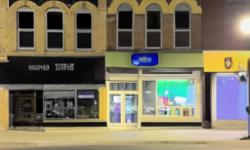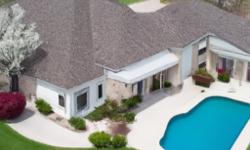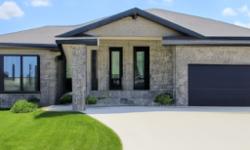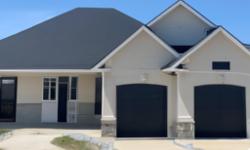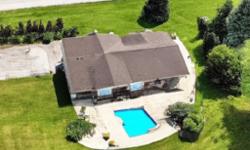STUNNING NEW BUNGALOW IN DESIRABLE WALKERTON SUBDIVISION - PERFECT FOR FAMILIES!
Asking Price: $749,900
About 220 Irishwood Lane:
Located in the beautiful city of Walkerton, Ontario, this stunning single-family house is the perfect place to call home. The property is situated in the desirable Brockton subdivision, which offers a peaceful and safe environment for families.
Built in 2021, this house is practically brand new and offers all the modern features you need for comfortable living. The bungalow-style house has a total of 1 storey and offers an impressive 1,581 square feet of living space. The title is freehold, giving you the freedom to make any changes or renovations you desire.
Inside the house, you'll find three spacious bedrooms, all located on the main floor, providing convenience and comfort for families with young children or those who prefer single-floor living. The bedrooms offer plenty of natural light and are accompanied by three modern bathrooms, ensuring everyone has their own private space.
One of the standout features of this house is the full, finished basement, which provides additional living space for families to enjoy. The basement has endless possibilities and can be used as a recreation room, home gym, or even an extra bedroom.
The open-concept living room and kitchen area provide a great space for entertaining guests or enjoying family time. The kitchen is equipped with all the necessary appliances, including a refrigerator, stove, dishwasher, and hood fan. The large windows in the living room offer natural light and stunning views of the surrounding area.
The house also comes with an attached garage, providing ample space for one car and additional storage. The garage is equipped with an automatic garage door opener, providing easy access to the house.
The property sits on a lot that is under 1/2 acre in size, with a frontage of 65 ft and a land depth of 135 ft. The lot is beautifully landscaped, providing a peaceful environment for outdoor activities.
The house is also equipped with central air conditioning, ensuring you stay cool during the hot summer months. The heating system is in-floor heating, powered by natural gas, providing an efficient and cost-effective way to heat the house.
The property is located in a community that features a community center and is surrounded by amenities such as nearby golf courses, hospitals, schools, and places of worship. The property is also easily accessible, with road access and utilities such as cable, electricity, natural gas, and telephone available.
Overall, this stunning house is perfect for families looking for a spacious and modern home in a peaceful environment. With its impressive features, modern appliances, and convenient location, this house is a must-see. Don't miss this opportunity to make this property your forever home. Contact us today to schedule a viewing!
This property also matches your preferences:
Features of Property
Single Family
House
1
1581
Brockton
Freehold
under 1/2 acre
2021
Attached Garage
This property might also be to your liking:
Features of Building
3
3
Dishwasher, Dryer, Refrigerator, Stove, Water softener, Washer, Hood Fan, Window Coverings
Full (Finished)
Golf course/parkland, Sump Pump, Automatic Garage Door Opener
Poured Concrete
Detached
Bungalow
1581
None
Porch
0
Central air conditioning
In Floor Heating, (Natural gas)
Cable (Available), Electricity (Available), Natural Gas (Available), Telephone (Available)
High Speed Internet
Municipal sewage system
Municipal water
Stone, Vinyl siding
Community Centre
Airport, Golf Nearby, Hospital, Place of Worship, Playground, Schools
Attached Garage
Plot Details
65 ft
135 ft
Landscaped
Road access
R2-7
Breakdown of rooms
3.4 m x 3.43 m
3.35 m x 1.96 m
2.67 m x 2.46 m
3.43 m x 3.68 m
3.33 m x 3.68 m
4.37 m x 3.78 m
2.46 m x 3.91 m
3.91 m x 3.28 m
3.38 m x 3.91 m
3.45 m x 1.57 m
7.09 m x 15.49 m
3.68 m x 4.17 m
3.48 m x 4.11 m
Property Agents
HEATHER KEIP
EXP REALTY, Brokerage (WAL)
320 Durham St E,, Walkerton, Ontario N0G2V0
NICOLE SCHNURR
EXP REALTY, Brokerage (WAL)
320 Durham St E,, Walkerton, Ontario N0G2V0


