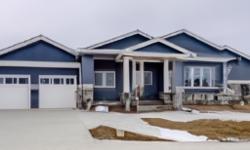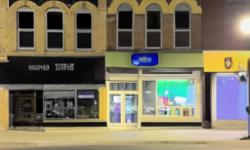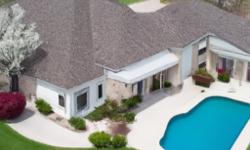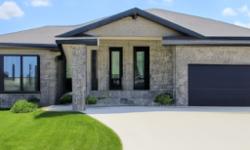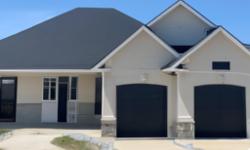CHARMING WALKERTON BUNGALOW - COZY 2BR/1BA HOME ON HALF-ACRE LOT WITH MODERN FINISHES AND GREAT LOCATION. CONTACT US TODAY!
Asking Price: $419,900
About 101 Victoria Street S:
Welcome to Walkerton, Ontario, where we have a beautiful single-family house for sale! This charming house is located in the Brockton subdivision and is perfect for anyone looking for a cozy home in a friendly community. Let's take a closer look at this property.
Built in 1961, this detached bungalow-style house has one storey and features a beautiful brick exterior finish. The property sits on a lot of 0.099 acres, which is just under half an acre. The front of the house has a lovely fenced yard with a shed, and the back of the property has a spacious and landscaped yard that is perfect for outdoor activities.
As we enter the house, we are greeted with a cozy and comfortable living space that is perfect for a small family or a couple. The house has a total of 975 square feet of living space, which includes two bedrooms and one bathroom. The bedrooms are located on the main floor of the house, and they both have large windows that let in plenty of natural light.
The bathroom is also located on the main floor and is equipped with a bathtub, shower, toilet, and sink. The bathroom has plenty of space and features modern fixtures and finishes.
The house has a full basement that is partially finished and can be used for storage or as an additional living space. The basement is equipped with a sump pump, which is a great feature to have in case of any water-related emergencies.
The house has a number of great interior features that will make your life comfortable and convenient. The kitchen is equipped with modern appliances, including a dishwasher, refrigerator, stove, and water softener. The house also comes with a washer and dryer, which are located in the basement.
The house has central air conditioning and forced air heating, which is powered by natural gas. The house also has a high-speed internet connection, cable, and telephone service, which are all available through the utility companies in the area.
The house is located in a great neighborhood that is close to many amenities. There are plenty of shopping centers and places of worship nearby, making it easy to run errands or attend services. The house has easy access to the main roads in the area, which makes commuting to work or school a breeze.
Overall, this house is a great option for anyone looking for a cozy and comfortable home in a friendly community. The house has plenty of great features and is move-in ready, which means you can start enjoying your new home right away. If you're interested in this property, please don't hesitate to contact us for more information or to schedule a viewing. We would be happy to show you around and answer any questions you may have.
This property also matches your preferences:
Features of Property
Single Family
House
1
975
Brockton
Freehold
0.099 ac|under 1/2 acre
1961
This property might also be to your liking:
Features of Building
2
1
Dishwasher, Dryer, Refrigerator, Stove, Water softener, Washer, Window Coverings
Full (Partially finished)
Paved driveway, Sump Pump
Poured Concrete
Detached
Bungalow
Smoke Detectors
975
Water Heater
Shed
0
Central air conditioning
Forced air, (Natural gas)
Cable (Available), Electricity (Available), Natural Gas (Available), Telephone (Available)
High Speed Internet
Municipal sewage system
Municipal water
Brick
Place of Worship, Shopping
Plot Details
Fence
54 ft
80 ft
Landscaped
Road access
R1
Breakdown of rooms
2.26 m x 1.93 m
3.66 m x 3.2 m
2.95 m x 3.73 m
3.45 m x 5.56 m
3.4 m x 5.56 m
2.79 m x 2.26 m
6.4 m x 3.25 m
Property Agent
LOGAN LAMONT
COLDWELL BANKER PETER BENNINGER REALTY BROKERAGE (Walkerton)
120 JACKSON ST S, WALKERTON, Ontario N0G2V0

