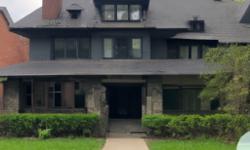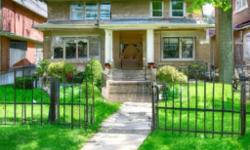DREAM HOME IN LEASIDE, TORONTO: SPACIOUS, RAVINE VIEW, PRIME LOCATION, EXCELLENT AMENITIES
Asking Price: $1,365,000
About 76 Thursfield Cres:
For Sale: Beautiful Semi-Detached House in Leaside, Toronto
Are you looking for the perfect home in the heart of Toronto? Look no further! We have a stunning semi-detached house in the sought-after community of Leaside, available for sale. This property offers everything you need for comfortable and luxurious living.
One of the best features of this house is its prime location. Leaside is known for its family-friendly atmosphere and excellent amenities. With parks, hospitals, places of worship, and public transit all nearby, you will have everything you need within reach. Whether you want to take a stroll in the park or grab a quick bite at a nearby restaurant, this location has it all.
The house itself is a two-story gem, boasting a freehold title and a spacious land size of 25 x 115 FT. With three bedrooms above grade, there is plenty of room for a growing family or for hosting guests. The two bathrooms add convenience and privacy for all residents.
The interior of the house is equally impressive. The partially finished basement features a separate entrance, offering endless possibilities for customization. Whether you want to create a home office, a gym, or a cozy entertainment area, this basement is ready for your personal touch. The open concept design on the main floor creates a bright and airy living space, perfect for entertaining or spending quality time with family.
Another standout feature of this house is the ravine view. Imagine waking up to the serene beauty of nature every morning. The ravine provides a peaceful and picturesque backdrop, allowing you to escape the hustle and bustle of city life without leaving the comfort of your home.
The heating and cooling system in this house is top-notch, with forced air powered by natural gas. You can enjoy a comfortable temperature year-round, no matter the weather outside. The exterior finish of the house is brick, adding a touch of elegance and durability to the overall design.
Parking will never be an issue with the detached garage and additional parking spaces available. You can securely park up to two cars, ensuring convenience and peace of mind.
Last but not least, the annual property taxes for this house are $6,349.59 (CAD). This is an excellent value considering the location, size, and features of the property. You can enjoy all the benefits of living in Leaside without breaking the bank.
In summary, this semi-detached house in Leaside, Toronto, is a dream come true for anyone looking for a beautiful home in a prime location. With its spacious layout, separate basement entrance, ravine view, and excellent amenities nearby, this property offers the perfect combination of comfort and convenience. Don't miss out on this opportunity to make this house your home. Contact us today to schedule a viewing and start living your dream life in Leaside.
This property also matches your preferences:
Features of Property
Single Family
House
2
Leaside
Freehold
25 x 115 FT
$6,349.59 (CAD)
Detached Garage
This property might also be to your liking:
Features of Building
3
2
Separate entrance
N/A (Partially finished)
Ravine
Semi-detached
Forced air (Natural gas)
Brick
Hospital, Park, Place of Worship, Public Transit
Detached Garage
2
Breakdown of rooms
4.55 m x 3.38 m
3.78 m x 2.82 m
3.76 m x 2.44 m
3.45 m x 1.93 m
3.63 m x 3.38 m
4.04 m x 2.62 m
2.95 m x 2.62 m
3.76 m x 5.31 m
4.11 m x 5.38 m
Property Agents
ROBERT TURGEON
ENGEL & VOLKERS TORONTO CENTRAL
85 THE DONWAY W #T001, TORONTO, Ontario M3C0L9
JASON DELUCA
ENGEL & VOLKERS TORONTO CENTRAL
110 AVENUE RD, TORONTO, Ontario M5R2H4









