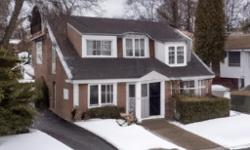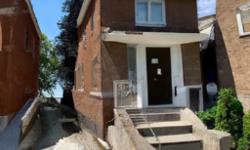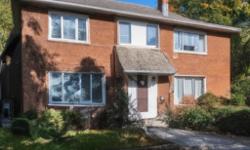STUNNING 3-BED, 4-BATH SEMI-DETACHED HOUSE IN MOUNT PLEASANT EAST, TORONTO WITH RAVINE VIEWS AND HIGH-END FINISHES - A RARE FIND!
Asking Price: $2,399,000
About 63 Sherwood Ave:
Welcome to this stunning semi-detached house located in the desirable community of Mount Pleasant East in Toronto, Ontario. This beautiful house is situated on a 20 x 180 FT lot and features 2 storeys, 3 bedrooms, and 4 bathrooms.
As you enter the house, you are greeted by a spacious foyer with high ceilings and an abundance of natural light. The main floor features an open-concept layout with a living room, dining room, and a modern kitchen. The living room is cozy and inviting, with large windows that overlook the front yard. The dining room is perfect for hosting family gatherings and dinner parties, with a beautiful chandelier that adds a touch of elegance to the room.
The kitchen is a chef's dream, with high-end stainless steel appliances, quartz countertops, and ample storage space. The kitchen also features a large island with a breakfast bar, perfect for casual meals or entertaining guests. The kitchen leads out to a private deck that overlooks the backyard, offering a peaceful and serene view.
The second floor of the house features three spacious bedrooms, each with its own ensuite bathroom. The master bedroom is luxurious and spacious, with large windows that overlook the ravine. The master ensuite features a double vanity, a large soaker tub, and a separate shower. The other two bedrooms are also generously sized and feature their own ensuite bathrooms, making them perfect for children or guests.
The basement of the house is fully finished and features a walk-out to the backyard. The basement is a perfect space for a home office, gym, or additional living space.
The exterior of the house is just as impressive as the interior, with a beautiful brick finish that adds to the curb appeal. The backyard is spacious and private, with a large deck and plenty of green space for children to play.
This house is located in a fantastic neighbourhood in Toronto, with easy access to public transit, hospitals, parks, and schools. The annual property taxes for this house are $7,456.81 (CAD), and there is a garage and parking space for three cars.
Overall, this stunning semi-detached house in Mount Pleasant East is a rare find and a must-see for anyone looking for a luxurious and comfortable family home in Toronto. With its spacious interior, high-end finishes, and beautiful ravine views, this house is sure to impress even the most discerning homebuyers. Don't miss out on this amazing opportunity to own a piece of paradise in one of Toronto's most sought-after neighbourhoods!
This property also matches your preferences:
Features of Property
Single Family
House
2
Mount Pleasant East
Freehold
20 x 180 FT
$7,456.81 (CAD)
Garage
This property might also be to your liking:
Features of Building
3
4
Walk out
N/A (Finished)
Ravine
Semi-detached
Central air conditioning
Forced air (Natural gas)
Brick
Hospital, Park, Public Transit, Schools
Garage
3
Breakdown of rooms
4.47 m x 1.65 m
3.84 m x 2.77 m
4.83 m x 3.4 m
5.56 m x 4.47 m
4.57 m x 2.49 m
4.44 m x 4.19 m
4.44 m x 3.78 m
3.2 m x 2.82 m
2.08 m x 1.4 m
7.37 m x 4.34 m
Property Agent
JUSTINE FOWLER
BOSLEY REAL ESTATE LTD.
1108 QUEEN STREET WEST, TORONTO, Ontario M6J1H9









