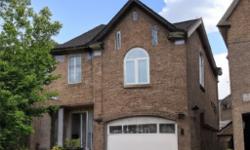LUXURY OAKVILLE HOME: 4 BED, 5 BATH, 3000+ SQ FT, RAVINE VIEW, FAMILY-FRIENDLY NEIGHBOURHOOD, CLOSE TO AMENITIES & SCHOOLS.
Asking Price: $2,388,000
About 2460 Hemmford Drive:
Welcome to this stunning two-storey, single-family home located in the heart of Oakville, Ontario. Built in 2002, this breathtaking property is situated in the prestigious 1019 - WM Westmount subdivision, surrounded by lush greenery and beautiful parks. With a freehold title and a land size under 1/2 acre, this property is a rare find in such a sought-after location.
Boasting over 3,000 square feet of living space, this home features four spacious bedrooms and five bathrooms, including one partial. The second floor of this home houses the bedrooms, each with its own ensuite bathroom, offering privacy and convenience for residents. The master bedroom features a large walk-in closet and a luxurious 5-piece ensuite bathroom complete with a double vanity and a relaxing soaker tub.
This home has been designed with attention to detail and an eye for style. The main floor features a stunning two-story foyer with a grand staircase leading up to the second floor. The formal living and dining rooms are perfect for hosting dinner parties and entertaining guests. The open-concept family room and kitchen area is the heart of the home, featuring a cozy gas fireplace and a modern kitchen with top-of-the-line appliances, including a gas range and built-in microwave.
The basement of this home is partially finished, offering additional living space and endless possibilities for customization. The basement also features a full bathroom, making it a great space for guests or as a home gym or office.
This home also features many desirable building and interior features, including a ravine view from the backyard, a park/reserve nearby, and an automatic garage door opener. The foundation is poured concrete, and the exterior finish is a combination of brick, stone, and stucco. The lawn sprinkler system keeps the beautifully landscaped yard looking its best. The attached garage provides ample parking space for multiple vehicles, with additional parking available in the driveway.
The heating and cooling system in this home is top-of-the-line, with central air conditioning and forced air heating powered by natural gas. The home also features a central vacuum system and a water heater and furnace that are available for rental. The home is equipped with an alarm system for added peace of mind and security.
Located in a family-friendly neighbourhood, this property is within close proximity to many amenities, including hospitals, parks, and schools. With easy access to the nearby highway, commuting and travelling are a breeze.
This property is a rare find in the Oakville real estate market, offering luxury living in a desirable location. Don't miss your chance to own this stunning home - book your showing today!
This property also matches your preferences:
Features of Property
Single Family
House
2
3032
1019 - WM Westmount
Freehold
under 1/2 acre
2002
Attached Garage
This property might also be to your liking:
Features of Building
4
5
1
Central Vacuum, Dishwasher, Dryer, Garburator, Refrigerator, Washer, Range - Gas, Microwave Built-in, Hood Fan, Window Coverings
Ceiling fans
Full (Partially finished)
Ravine, Park/reserve, Automatic Garage Door Opener
Poured Concrete
Detached
2 Level
Alarm system
3032
Furnace, Water Heater
Shed, Porch
Central air conditioning
1
Forced air, (Natural gas)
Municipal sewage system
Municipal water
Brick, Stone, Stucco
Hospital, Park, Schools
Attached Garage
3
Plot Details
51 ft
98 ft
Lawn sprinkler
Highway Nearby
RL6
Breakdown of rooms
Measurements not available
1.85 m x 3.53 m
1.45 m x 1.9 m
4.85 m x 4.98 m
3.91 m x 6.38 m
4.14 m x 3.89 m
3.3 m x 4.29 m
Measurements not available
4.37 m x 3.02 m
1.7 m x 2.44 m
3.66 m x 4.09 m
3.84 m x 3 m
3.99 m x 1.85 m
2.72 m x 3.43 m
3.96 m x 5.46 m
3.45 m x 2.24 m
2.9 m x 2.11 m
4.88 m x 3.1 m
3.86 m x 3.12 m
Measurements not available
5.72 m x 7.37 m
3.89 m x 3.73 m
4.88 m x 6.25 m
Property Agent
Stacey Winn
RE/MAX Aboutowne Realty Corp., Brokerage
1235 North Service Rd W - Unit 100, Oakville, Ontario L6M2W2









