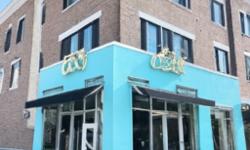STUNNING 3010 SQ FT SINGLE-FAMILY HOME IN OAKVILLE'S GLEN ABBEY SUBDIVISION. PERFECT FOR FAMILIES, WITH 4+1 BEDROOMS AND 4 BATHROOMS.
Asking Price: $1,899,900
About 1436 Stationmaster Lane:
Are you looking for a spacious and beautiful home in the heart of Oakville? Look no further than this stunning single-family house in the coveted Glen Abbey subdivision. With 3010 square feet of living space, this two-story home has everything you need for comfortable living.
Built in 1989, this freehold property is situated on a lush lot of under 1/2 acre, with a stunning brick exterior that exudes elegance and style. The property is surrounded by a fence for added privacy and security, and the frontage of 50 ft and land depth of 120 ft ensures that you have plenty of outdoor space to enjoy.
As soon as you step inside, you'll be amazed by the spacious and well-lit interior. With 4 bedrooms above grade and 1 bedroom below grade, this house is perfect for families of all sizes. The 4 bathrooms (including 1 partial bathroom) ensure that you'll never have to wait in line for the shower, and the central vacuum, dishwasher, dryer, refrigerator, stove, washer, hood fan, and window coverings make your life easier.
The interior features don't end there - you'll also enjoy ceiling fans, a full (finished) basement, and a beautiful fireplace that's perfect for cozy nights in. The smoke detectors and alarm system ensure that your home is safe and secure, and the ravine, greenbelt, park/reserve, conservation/green belt, and golf course/parkland views from the back of the house make it feel like you're living in a natural paradise.
If you love to entertain, you'll appreciate the attached garage, which provides ample parking space for you and your guests. Plus, the quiet area and community centre nearby make this the perfect place to call home.
In terms of location, this property couldn't be better situated. With easy access to roadways and highways, you'll be able to get anywhere you need to go quickly and easily. Plus, with golf courses, hospitals, parks, playgrounds, public transit, schools, and shopping centers nearby, you'll have everything you need right at your fingertips.
Overall, this stunning Oakville home is an excellent opportunity to own a beautiful and spacious property in one of Canada's most desirable cities. With its attractive features, spacious living space, and convenient location, this house won't be on the market for long. Don't miss out on your chance to make it your own - schedule a viewing today!
This property also matches your preferences:
Features of Property
Single Family
House
2
3010
1007 - GA Glen Abbey
Freehold
under 1/2 acre
1989
Attached Garage
This property might also be to your liking:
Features of Building
4
1
4
1
Central Vacuum, Dishwasher, Dryer, Refrigerator, Stove, Washer, Hood Fan, Window Coverings
Ceiling fans
Full (Finished)
Ravine, Backs on greenbelt, Park/reserve, Conservation/green belt, Golf course/parkland, Automatic Garage Door Opener
Detached
2 Level
Smoke Detectors, Alarm system
3010
Water Heater
Central air conditioning
1
Forced air, (Natural gas)
Municipal sewage system
Municipal water
Brick
Quiet Area, Community Centre
Golf Nearby, Hospital, Park, Playground, Public Transit, Schools, Shopping
Attached Garage
4
Plot Details
Fence
50 ft
120 ft
Road access, Highway access, Highway Nearby
RL5
Breakdown of rooms
3.3 m x 2.59 m
Measurements not available
4.9 m x 3.43 m
4.06 m x 3.38 m
3.48 m x 3.61 m
5.61 m x 3.48 m
3.48 m x 2.82 m
5.13 m x 3.48 m
Measurements not available
3.43 m x 3.35 m
4.95 m x 3.48 m
3.84 m x 3.48 m
Measurements not available
5.79 m x 3.51 m
Measurements not available
5.44 m x 3.35 m
10.82 m x 7.26 m
Property Agent
Kate Vanderburgh
Royal LePage Real Estate Services Ltd., Brokerage
251 North Service Rd W, Oakville, Ontario L6M3E7









