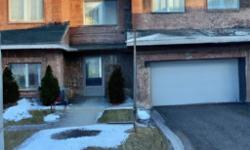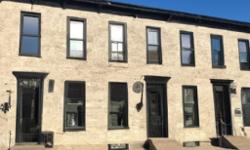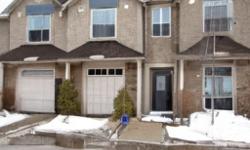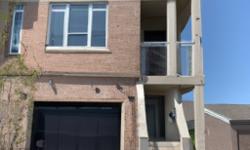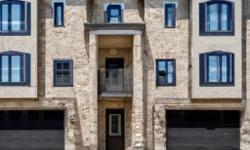STUNNING SINGLE-FAMILY HOUSE IN HAMILTON WITH GENEROUS LAND SIZE AND MODERN FEATURES.
Rent: $5,000/Monthly
About 957 Scenic Drive:
Welcome to this stunning and spacious single-family house situated in the heart of Hamilton, Ontario. With a generous land size of 100.25 x 333|1/2 - 1.99 acres, this gorgeous house boasts a total living area of 3150 sqft, making it an ideal home for families or those who love to entertain guests.
Built in 1951, this house has been well-maintained and updated over the years, making it a perfect blend of classic and modern features. The exterior of the house is made of brick and stone, giving it a timeless look that sets it apart from other houses in the area. The frontage is 100 ft, while the land depth is 333 ft, providing ample space for outdoor activities and a beautiful landscape.
As you step inside this magnificent house, you will be greeted by a spacious foyer that leads to the living room, which features large windows that allow natural light to flood the room. The living room has hardwood flooring, which adds to the warmth and beauty of the space. The dining room is conveniently located adjacent to the living room, making it easy to entertain guests during dinner parties.
The kitchen is a chef's dream, with top-of-the-line appliances that include a dishwasher, refrigerator, stove, and washer. The kitchen has ample space for a breakfast nook or a small dining table, and it also has access to the backyard, which is perfect for outdoor dining and barbeques. The house has a total of three bedrooms on the upper level, with an additional bedroom on the lower level. All the bedrooms have hardwood flooring, large windows, and ample closet space.
The lower level of the house features a partially finished full basement that can be used as a recreational area or a home office. The basement has a lot of storage space, making it ideal for those who need extra space for their belongings. The house has a total of three bathrooms, all of which are beautifully designed and well-maintained.
The house has a central air conditioning system that keeps the house cool during the hot summer months. The heating system is forced air and uses natural gas, which is efficient and cost-effective. The house has a paved driveway that can accommodate up to seven cars, making it perfect for families with multiple cars.
This beautiful house is located in a prime location in Hamilton, Ontario, making it convenient for families who need access to schools, shopping, and other amenities. The house is close to major highways, making it easy to commute to other parts of the city.
In summary, this stunning and spacious single-family house is an ideal home for families or those who love to entertain guests. With a generous land size, top-of-the-line appliances, beautiful hardwood flooring, and ample storage space, this house is a must-see. Don't miss this rare opportunity to make this beautiful house your dream home. Contact us today to schedule a viewing!
This property also matches your preferences:
Features of Property
Single Family
House
3150 sqft
Freehold
100.25 x 333|1/2 - 1.99 acres
1951
Attached Garage
This property might also be to your liking:
Features of Building
3
1
3
0
Dishwasher, Dryer, Refrigerator, Stove, Washer
Full (Partially finished)
Paved driveway
Block
Detached
3150 sqft
Water Heater
Central air conditioning
Forced air (Natural gas)
Municipal sewage system
Municipal water
Brick, Stone
3150 sqft
Attached Garage
7
Plot Details
100 ft
333 ft
Breakdown of rooms
Measurements not available
4.52 m x 3.71 m
4.52 m x 3.1 m
3.96 m x 3.05 m
Measurements not available
Measurements not available
Measurements not available
9.58 m x 3.1 m
Measurements not available
Measurements not available
5.31 m x 4.39 m
4.42 m x 3.86 m
4.65 m x 3.89 m
7.57 m x 4.29 m
9.32 m x 5.41 m
7.04 m x 4.19 m
5 m x 4.06 m
Property Agent
Massimo Iudica
Royal LePage State Realty
987 Rymal Road Suite 100, HAMILTON, Ontario L8W3M2

