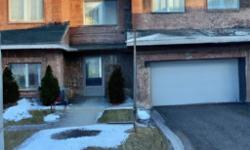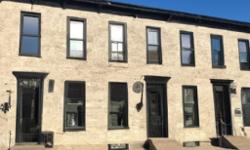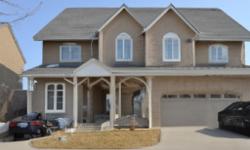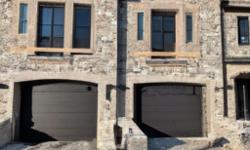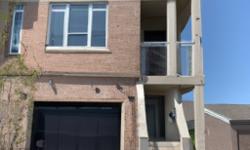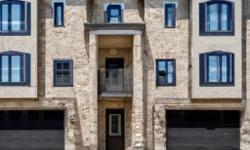STUNNING ANCASTER TOWNHOUSE FOR RENT: 3BR, 3BA, GARAGE, APPLIANCES, QUIET NEIGHBORHOOD - $3K/MONTH
Rent: $3,000/Monthly
About 60 Cloverleaf Drive:
This beautiful row/townhouse located in the city of Ancaster, Ontario, Canada is now available for rent at a monthly price of $3,000. The property is a single-family condominium with a two-story building type and a total square footage of 1490 sqft.
The property features three bedrooms, three total bathrooms, and one partial bathroom. The bedrooms are all located on the upper level of the property, which makes it perfect for families with children. The interior of the house is equipped with appliances such as a dishwasher, dryer, refrigerator, stove, water softener, and washer. The basement is a full (unfinished) type, which makes it ideal for storage purposes.
The southern exposure of the property allows for ample natural light to enter the house, creating a bright and welcoming atmosphere. The paved driveway provides easy access to the attached garage, which can accommodate two parking spaces. The garage is perfect for those who own a car or two and want a secure place to park them.
The property's foundation is made of poured concrete, which provides a sturdy and durable structure. The architecture style of the property is a 2-level attached type, with a square footage of 1490 sqft. The property also comes with rental equipment such as a furnace, rental water softener, water heater, and air conditioner.
The heating and cooling system of the property are central air conditioning and forced air (natural gas), respectively. The central air conditioning system ensures that the property stays cool during hot summer days, while the forced air heating system keeps the house warm during the colder months.
The property is connected to the municipal sewage system and water supply, ensuring that residents have access to clean water and a proper waste management system. The exterior of the property is finished with brick, giving it a classic and timeless look. The exterior building size is 1490 sqft, which provides enough outdoor space for residents to enjoy.
One of the best things about this property is its location. The city of Ancaster is a beautiful and peaceful place with a rich history and culture. The property is located in a quiet neighborhood, making it perfect for those who prefer a serene environment. The property is also close to various amenities, including schools, parks, restaurants, and shops.
In conclusion, this beautiful row/townhouse located in Ancaster, Ontario, Canada, is an ideal property for those who want a peaceful and serene environment to live in. With its three bedrooms, three bathrooms, and ample indoor and outdoor space, it is perfect for families with children. The property is also equipped with various appliances, rental equipment, and comes with an attached garage that can accommodate two parking spaces. Its location in a quiet neighborhood close to various amenities makes it an excellent rental property for those looking for convenience and comfort.
This property also matches your preferences:
Features of Property
Single Family
Row / Townhouse
2
1490 sqft
Condominium
0 x 0|under 1/2 acre
Attached Garage
This property might also be to your liking:
Features of Building
3
3
1
Dishwasher, Dryer, Refrigerator, Stove, Water softener, Washer
Full (Unfinished)
Southern exposure, Paved driveway, No Pet Home
Poured Concrete
Attached
2 Level
1490 sqft
Furnace, Rental Water Softener, Water Heater, Air Conditioner
Central air conditioning
Forced air (Natural gas)
Municipal sewage system
Municipal water
Brick
1490 sqft
Attached Garage
2
Breakdown of rooms
3.05 m x 2.13 m
Measurements not available
3.05 m x 3.05 m
4.24 m x 3.05 m
Measurements not available
4.57 m x 3.96 m
Measurements not available
6.1 m x 3.35 m
5.79 m x 2.69 m
Measurements not available
Measurements not available
Property Agent
Andrew Rymes
Royal LePage Burloak Real Estate Services
Suite#200-3060 Mainway, Burlington, Ontario L7M1A3

