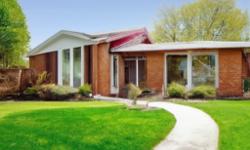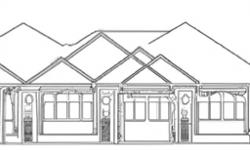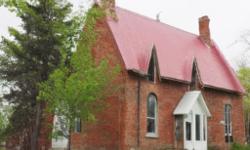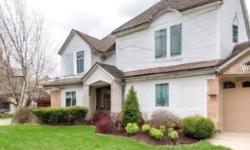DISCOVER YOUR DREAM HOME IN ELMIRA, ONTARIO - SPACIOUS, STUNNING & PERFECT FOR FAMILIES!
Asking Price: $844,900
About 132 Woodberry Crescent:
Welcome to your new home in the beautiful city of Elmira, Ontario! Boasting a stunning brick, stone, and vinyl exterior, this single-family semi-detached home is situated in the desirable subdivision of Elmira. With a freehold title and a land size of under 1/2 acre, this bungalow-style house offers a comfortable and spacious living experience for you and your family.
As you enter the home, you will be greeted by a bright and open living room, perfect for entertaining guests or relaxing with your loved ones. The interior features of this home include a full finished basement, complete with a third bedroom and a bathroom. The basement also includes a sump pump, ensuring that you have a dry and comfortable living space all year round.
The main floor of the home features two bedrooms above grade, both of which are spacious and welcoming. The master bedroom features a large window that allows natural light to flood the room, making it the perfect place to relax and unwind after a long day. The main floor also includes two additional bathrooms, providing ample space for your family's needs.
In addition to the interior features, this home also boasts a central air conditioning system and a cozy fireplace, providing you with the perfect temperature all year round. The fireplace is fueled by electric, making it both environmentally friendly and cost-effective.
The exterior of the home is just as stunning as the interior, with a frontage of 30 ft and a land depth of 105 ft. The attached garage provides ample space for two vehicles, ensuring that you can keep your cars safe and secure. The backyard is the perfect place to entertain guests or relax with your family, with a spacious deck and a well-manicured lawn.
This home is situated in a fantastic location, with easy access to the highway and a short drive to the community centre. The neighbourhood amenities are plentiful, with a nearby golf course, park, place of worship, playground, schools, and shopping centres. The school bus stops right outside your doorstep, making it easy for your children to get to school.
In addition to the fantastic neighbourhood amenities, this home is zoned as R5A, providing you with the peace of mind that your investment is secure. The foundation of the home is poured concrete, ensuring that it is sturdy and reliable for years to come.
Overall, this stunning single-family home in Elmira, Ontario, is the perfect place for you and your family to call home. With spacious living areas, a beautiful exterior, and fantastic neighbourhood amenities, this home is sure to check all the boxes on your wish list. Don't miss out on this opportunity to own a piece of Elmira's beautiful real estate. Contact us today to schedule a viewing!
This property also matches your preferences:
Features of Property
Single Family
House
1
1161
550 - Elmira
Freehold
under 1/2 acre
Attached Garage
This property might also be to your liking:
Features of Building
2
1
3
Full (Finished)
Park/reserve, Golf course/parkland, Sump Pump
Poured Concrete
Semi-detached
Bungalow
1161
Central air conditioning
1
Electric (Other - See remarks)
Forced air
Municipal sewage system
Municipal water
Brick, Stone, Vinyl siding
Community Centre, School Bus
Golf Nearby, Park, Place of Worship, Playground, Schools, Shopping
Attached Garage
2
Plot Details
30 ft
105 ft
Highway access
R5A
Breakdown of rooms
3.02 m x 2.67 m
3.45 m x 3.76 m
2.41 m x 3.76 m
3.96 m x 3.45 m
3.96 m x 3.76 m
Measurements not available
Measurements not available
3.76 m x 4.06 m
9.7 m x 4.01 m
Measurements not available
4.93 m x 3 m
Property Agent
Melanie Beisel
Royal LePage Wolle Realty
180 Northfield Drive W., Unit 7A, Waterloo, Ontario N2L0C7






