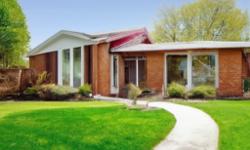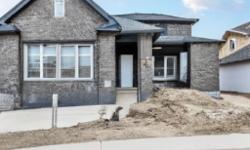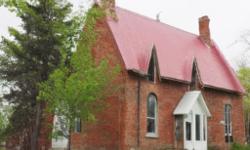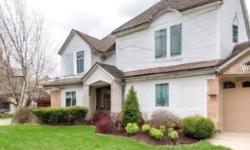CHARMING 2BR HOME IN ELMIRA, ONTARIO - IDEAL FOR SMALL FAMILIES AND FIRST-TIME HOMEBUYERS WITH AMPLE LIVING SPACE AND MODERN APPLIANCES.
Asking Price: $797,900
About 134 Woodberry Crescent:
Welcome to this charming single-family home located in the heart of Elmira, Ontario. This beautiful property is nestled in the desirable subdivision of 550-Elmira and offers a perfect blend of comfort, convenience, and style. With two bedrooms, two bathrooms, and ample living space, this property is ideal for small families, first-time homebuyers, or those looking to downsize.
Upon entering the property, you will be greeted by a spacious living room that offers plenty of natural light and a cozy electric fireplace, perfect for those chilly winter nights. The living room flows seamlessly into the dining area, creating an open-concept living space that is perfect for entertaining guests or spending quality time with family.
The kitchen is equipped with modern appliances and provides ample counter space, making meal preparation a breeze. For those who love to cook, the central vacuum rough-in is a bonus, ensuring easy cleaning and maintenance.
The property boasts two generously-sized bedrooms, offering comfortable living for the entire family. The master bedroom features a large closet and an en-suite bathroom, providing privacy and convenience. The second bedroom is perfect for children, guests, or even a home office.
The full unfinished basement provides ample storage space and allows for customization to fit your family's unique needs. The poured concrete foundation adds durability and stability to the property, ensuring long-lasting quality.
The exterior of the property is equally impressive, with a beautiful mix of brick, stone, and vinyl siding. The attached garage provides convenient parking for two vehicles, making it easy to access the property in any weather condition.
This property is situated in a prime location, with easy access to highways, making commuting a breeze. Residents have access to municipal water and sewer services, providing peace of mind and convenience.
The property is surrounded by community amenities, including a community center, schools, and a school bus stop. For those who love the outdoors, the property is located near a park and golf course/parkland, providing endless opportunities for outdoor recreation and relaxation.
The lot itself is under 1/2 acre, with a frontage of 30 feet, ensuring easy maintenance and low upkeep costs. The property is zoned as R5A, allowing for various land use options and providing flexibility for future development.
In summary, this property is a perfect blend of comfort, convenience, and style. The open-concept living space, modern appliances, and ample storage space make this property ideal for families of all sizes. The prime location, community amenities, and access to municipal services ensure a convenient and comfortable lifestyle. Don't miss out on the opportunity to make this charming property your home. Contact us today to schedule a viewing!
This property also matches your preferences:
Features of Property
Single Family
House
1
1161
550 - Elmira
Freehold
under 1/2 acre
Attached Garage
This property might also be to your liking:
Features of Building
2
2
Central Vacuum - Roughed In
Full (Unfinished)
Park/reserve, Golf course/parkland, Sump Pump
Poured Concrete
Semi-detached
Bungalow
1161
Central air conditioning
1
Electric (Other - See remarks)
Forced air
Municipal sewage system
Municipal water
Brick, Stone, Vinyl siding
Community Centre, School Bus
Golf Nearby, Park, Place of Worship, Playground, Public Transit, Schools, Shopping
Attached Garage
2
Plot Details
30 ft
Highway access
R5A
Breakdown of rooms
3.02 m x 2.67 m
3.45 m x 3.76 m
2.41 m x 3.76 m
3.96 m x 3.76 m
3.96 m x 3.45 m
Measurements not available
Measurements not available
Property Agent
Melanie Beisel
Royal LePage Wolle Realty
180 Northfield Drive W., Unit 7A, Waterloo, Ontario N2L0C7






