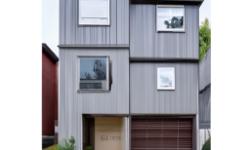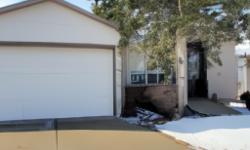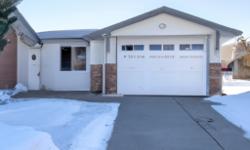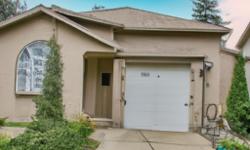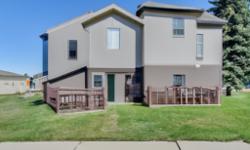STUNNING TOWNHOUSE IN DESIRABLE TAWA - MODERN, SPACIOUS, MOVE-IN READY WITH AMENITIES GALORE!
Asking Price: $309,500
About #31 140 Youville Dr E Nw:
As a real estate agent, I understand that finding the perfect home can be a challenge. However, I am excited to present to you the best townhouse in Edmonton, Alberta, Canada that is currently for sale. This stunning property is located in the desirable neighbourhood of Tawa, and it boasts a variety of features that make it stand out from other homes in the area.
One of the best things about this property is its spacious layout. This two-storey row/townhouse has a total square footage of 101.44 m2, providing plenty of room for you and your family to live comfortably. The interior features of this home are also impressive, with appliances that are included in the purchase, such as a dishwasher, dryer, microwave range hood combo, refrigerator, stove, and washer. The basement is fully finished, providing additional space that can be used as a recreational room or storage area.
Another great feature of this townhouse is its exterior. The property has a well-built deck, which is perfect for hosting summer barbeques or relaxing in the sun. The lot size is 209.81 m2, providing ample outdoor space for you to enjoy. The property was built in 2014, ensuring that it is modern, up-to-date, and move-in ready.
For those who prioritize location, this townhouse is situated in a prime spot. Tawa is a highly sought-after neighbourhood in Edmonton, known for its peaceful and family-friendly atmosphere. The property is located near various amenities, such as public transit, shopping centres, and parks. This makes it convenient for you to access everything you need without having to travel far.
Another great aspect of this townhouse is the fact that it is a condominium/strata. This means that you will not have to worry about exterior maintenance or repairs, as they will be taken care of by the condo association. The maintenance fees are $251.86 (CAD) per month, which is a small price to pay for the peace of mind that comes with living in a well-maintained property. The maintenance fees include insurance, landscaping, property management, and other services, so you can rest assured that your home will be taken care of.
Finally, this townhouse has a total of three bathrooms, one of which is a partial bathroom. This makes it convenient for families, as there will always be enough space for everyone to get ready in the morning. The parking is also available, with a stall provided for you. The fencing fence is also a great addition to the townhouse, providing privacy and security.
Overall, this townhouse is the perfect property for anyone who is looking for a spacious, modern, and convenient home in a desirable location. Its features and amenities make it stand out from other homes in the area, and it is move-in ready, making it an ideal choice for anyone who wants to settle down quickly. If you are interested in this property or have any questions, please do not hesitate to contact me. I would be more than happy to show you around and answer any questions you may have.
This property also matches your preferences:
Features of Property
Single Family
Row / Townhouse
2
101.44 m2
Tawa
Condominium/Strata
209.81 m2
2014
Stall
This property might also be to your liking:
Features of Building
3
1
Dishwasher, Dryer, Microwave Range Hood Combo, Refrigerator, Stove, Washer
Full (Finished)
Attached
101.44 m2
Deck
Forced air
Park, Public Transit, Shopping
$251.86 (CAD) Monthly
Insurance, Landscaping, Property Management, Other, See Remarks
Stall
Plot Details
Fence
Breakdown of rooms
Measurements not available
Measurements not available
Measurements not available
Measurements not available
Measurements not available
Measurements not available
Measurements not available
Measurements not available
Property Agent
Dorothy M. Cornel
RE/MAX River City
2852 Calgary Tr NW, Edmonton, Alberta T6J6V7


