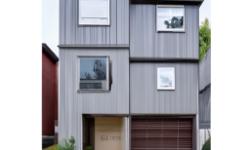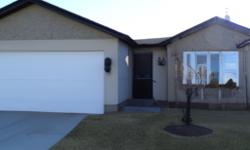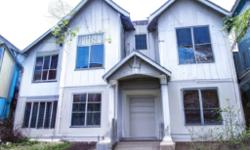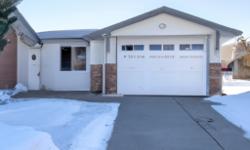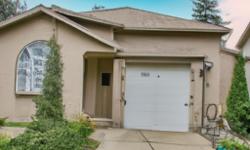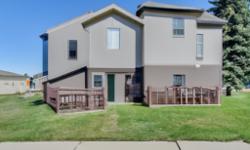CHARMING ROW/TOWNHOUSE FOR SALE IN EDMONTON'S SOUGHT-AFTER SAKAW NEIGHBOURHOOD.
Asking Price: $330,000
About 1515 62 St Nw:
This charming row/townhouse is now available for sale in the heart of Edmonton, Alberta, Canada. Located in the sought-after neighbourhood of Sakaw, this single-family property boasts a prime location and a variety of features that make it the perfect place to call home.
Built in 1989, this bungalow-style home is a true gem that has been well-maintained and thoughtfully designed. With a total square footage of 115.17 m2, this property offers ample space for comfortable living. The main level of the home features an open-concept floor plan that is ideal for entertaining. The bright and spacious living room is perfect for relaxing and enjoying time with family and friends. The fireplace, fueled by gas, adds a cozy touch to the space.
The kitchen is equipped with top-of-the-line appliances that are sure to impress any chef. The refrigerator, stove, dishwasher, and central vacuum are all included, making it easy to move in and start enjoying the home right away. The dining area is conveniently located adjacent to the kitchen, allowing for easy meal service and clean-up.
The main level also features a master suite with a private full bathroom, as well as an additional bedroom and full bathroom. The basement is partially finished and is waiting for your personal touch!
One of the most striking features of this property is the deck that is located off the living room. This private outdoor space is perfect for enjoying the beautiful Alberta weather or hosting a summer BBQ. The deck overlooks a private setting and a park/reserve, making it a true oasis in the middle of the city.
This property also includes an attached garage, with space for 4 total parking spots. This is a rare feature for a row/townhouse, and is sure to be appreciated by anyone who values convenience and accessibility.
In addition to its many features, this property is part of a condominium/strata development, which means that maintenance and upkeep are taken care of for you. The monthly maintenance fees of $479.94 (CAD) cover insurance, landscaping, property management, and other services, making it easy to enjoy worry-free living.
The neighbourhood of Sakaw is a highly desirable area of Edmonton, known for its quiet streets, green spaces, and proximity to shopping and other amenities. The home is located near a variety of stores and restaurants, making it easy to run errands or grab a quick bite to eat. The neighbourhood is also home to several parks and green spaces, making it a great place to enjoy the outdoors.
Overall, this row/townhouse is a must-see for anyone looking for a comfortable, convenient, and stylish home in a prime location. With its many features and desirable neighbourhood, it is sure to impress anyone who visits. Don't miss your chance to make this property your own – schedule a showing today!
This property also matches your preferences:
Features of Property
Single Family
Row / Townhouse
1
115.17 m2
Sakaw
Condominium/Strata
1989
Attached Garage
This property might also be to your liking:
Features of Building
3
1
Dishwasher, Dryer, Refrigerator, Stove, Central Vacuum, Washer, Window Coverings
Full (Partially finished)
Private setting, See remarks, Park/reserve
Attached
Bungalow
115.17 m2
Deck
Gas (Unknown)
Forced air
Shopping
$479.94 (CAD) Monthly
Insurance, Landscaping, Property Management, Other, See Remarks
Attached Garage
4
Breakdown of rooms
Measurements not available
Measurements not available
Measurements not available
Measurements not available
Measurements not available
Measurements not available
Measurements not available
Measurements not available
Measurements not available
Measurements not available
Property Agent
Terri L. Drynan
RE/MAX Real Estate
201-5306 50 St, Leduc, Alberta T9E6Z6




