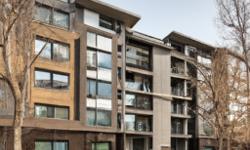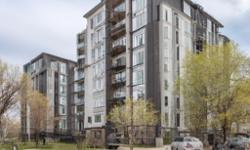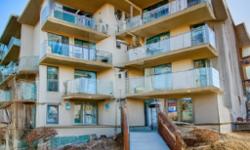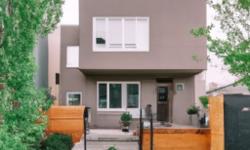STUNNING 2-STOREY TOWNHOUSE IN DESIRABLE RICHMOND COMMUNITY!
Asking Price: $539,000
About 1940 24A Street Sw:
Welcome to this stunning 2-storey row/townhouse, located in the highly sought-after community of Richmond in Calgary, Alberta. This property is a true gem, built with quality in mind and boasting an impressive 1523.9 sqft of living space. Built in 2007, this property has been impeccably maintained and is move-in ready.
As you approach the property, you will be impressed by its beautiful stone and stucco exterior finish, giving the home a modern and elegant look. The property sits on a spacious 6243 sqft lot, providing ample room for outdoor activities and entertainment.
Upon entering the property, you will be greeted by the warm and inviting atmosphere that this home exudes. The main level features hardwood flooring, which is both durable and easy to maintain, and large PVC windows that allow for an abundance of natural light to flood the space.
The spacious living room is perfect for relaxing after a long day, and features a cozy fireplace that is sure to keep you warm during the colder months. The kitchen is a chef's dream, featuring stainless steel appliances, including a refrigerator, dishwasher, stove, and microwave range hood combo. The kitchen also features plenty of counter space and storage, making it ideal for preparing meals and hosting dinner parties.
The upper level of the property features two generously sized bedrooms, both of which have ample closet space and large windows that allow for natural light to flow through. The master bedroom is a true oasis, featuring a luxurious ensuite bathroom with a spa-like bathtub and separate shower.
Other features of this property include a convenient underground parking spot, perfect for keeping your vehicle safe and secure, as well as a fenced backyard, which is perfect for outdoor entertaining or for pets to roam around.
This property is situated in the desirable Richmond community, which is known for its quiet streets, mature trees, and proximity to various amenities. The property is located just a short distance from the airport, making it ideal for frequent travelers, and is also located near several parks and recreational areas, providing plenty of opportunities for outdoor activities.
This property is a condominium/strata, with monthly maintenance fees of $438.69 (CAD) that cover common area maintenance, insurance, ground maintenance, parking, property management, reserve fund contributions, and waste removal. The maintenance management company responsible for this property is Three by Three, ensuring that the property is well-maintained and taken care of.
Overall, this property is a must-see for anyone looking for a stylish and modern townhouse in a desirable location. With its spacious living areas, luxurious finishes, and convenient location, this property is sure to impress. Don't miss out on the opportunity to make this stunning property your new home. Call us today to schedule a viewing!
This property also matches your preferences:
Features of Property
Single Family
Row / Townhouse
2
1523.9 sqft
Richmond
Richmond
Condominium/Strata
6243 sqft|4,051 - 7,250 sqft
2007
$3,145 (CAD)
Underground
This property might also be to your liking:
Features of Building
2
3
1
Refrigerator, Dishwasher, Stove, Microwave Range Hood Combo, Window Coverings, Garage door opener, Washer/Dryer Stack-Up
Carpeted, Ceramic Tile, Hardwood
None
Back lane, PVC window, Parking
Poured Concrete
Attached
Steel frame
1523.9 sqft
1523.9 sqft
None
None
1
Forced air, (Natural gas)
Stone, Stucco
Pets Allowed
Airport, Park, Recreation Nearby
$438.69 (CAD) Monthly
Common Area Maintenance, Insurance, Ground Maintenance, Parking, Property Management, Reserve Fund Contributions, Waste Removal
Three by Three
Underground
1
Plot Details
Fence
M-C1
Breakdown of rooms
3.68 m x 3.05 m
2.29 m x 2.36 m
3.18 m x 4.47 m
1.27 m x 1.5 m
2.06 m x 0.99 m
6.1 m x 4.65 m
6.1 m x 1.75 m
3.73 m x 4.04 m
1.52 m x 2.84 m
2.29 m x 1.96 m
2.23 m x 1.01 m
3.73 m x 4.42 m
2.39 m x 0.69 m
2.26 m x 4.4 m
Property Agent
Hee Su Kim
CIR REALTY
#100, 707 - 10 AVENUE S.W., CALGARY, Alberta T2R0B3









