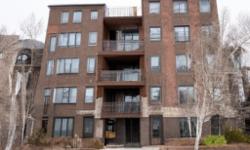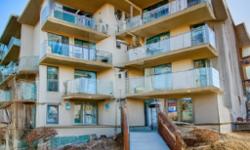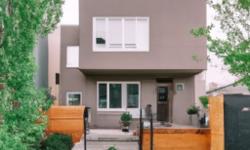STUNNING PARKDALE TOWNHOUSE: 2 BED, 3 BATH, MODERN DESIGN AND LUXURIOUS LIVING, WITH BALCONY AND UNDERGROUND PARKING.
Asking Price: $509,900
About 535 33 Street Nw:
Welcome to this beautiful three-storey row/townhouse nestled in the heart of the Parkdale community in Calgary, Alberta. This stunning property is a perfect blend of modern design and comfortable living, offering its residents a unique and luxurious urban lifestyle. Built in 2007, this property is a condominium/strata with an annual property tax of $2,831.32 (CAD).
This townhouse boasts a total of 1429 square feet of living space, with two spacious bedrooms above grade and three bathrooms in total, one of which is a partial bathroom. The property features a beautiful interior with stunning finishes, including hardwood flooring, ceramic tile, and plush carpeting. The kitchen is a chef's dream, with high-end stainless steel appliances, gas stovetops, beautiful countertops, and lots of cabinet space.
The townhouse is perfect for entertaining, with an open-concept living and dining area that flows seamlessly into the kitchen. The living room features a beautiful fireplace, perfect for those cold winter evenings. Large windows throughout the property allow for plenty of natural light, creating a warm and inviting atmosphere.
The property also includes a beautiful balcony that overlooks the neighbourhood, providing a perfect spot to relax and unwind after a long day. The balcony can also be used for outdoor dining, making it the perfect spot to host summer barbeques and dinner parties.
The property features a unique design, with a beautiful brick and stucco exterior that adds character and charm to the neighbourhood. The building is attached, with a wood frame construction and a poured concrete foundation that provides durability and stability.
The townhouse is located in the Parkdale community, known for its stunning parks and playgrounds. The neighbourhood is pet-friendly, allowing residents to enjoy the company of their furry friends. The property is also located near a variety of amenities, including grocery stores, restaurants, and cafes.
The monthly maintenance fees for this property are $663.29 (CAD), which includes common area maintenance, insurance, ground maintenance, property management, and reserve fund contributions. The maintenance management company for this property is Foundation Property Management.
The property includes one underground parking spot, providing residents with safe and secure parking. The lot features fencing that is not yet completed, offering the new owners an opportunity to customize the property to their liking.
The property is zoned M-C1, allowing for a variety of potential uses. Whether you're looking for a comfortable family home or an investment property, this townhouse is a great choice for anyone looking for a luxurious urban lifestyle in the heart of the Parkdale community.
In conclusion, this beautiful three-storey row/townhouse is a must-see property for anyone looking for modern design, luxurious living, and easy access to all the amenities that the Parkdale community has to offer. With its stunning finishes, beautiful balcony, and unique design, this property is a perfect blend of style and comfort. Don't miss out on the opportunity to make this beautiful townhouse your new home.
This property also matches your preferences:
Features of Property
Single Family
Row / Townhouse
3
1429 sqft
Parkdale
Parkdale
Condominium/Strata
Unknown
2007
$2,831.32 (CAD)
Underground
This property might also be to your liking:
Features of Building
2
3
1
Washer, Refrigerator, Gas stove(s), Dishwasher, Dryer, Microwave Range Hood Combo, Window Coverings
Carpeted, Ceramic Tile, Hardwood
None
Back lane
Poured Concrete
Attached
Wood frame
1429 sqft
1429 sqft
None
1
Forced air, (Natural gas)
Brick, Stucco
Pets Allowed With Restrictions
Park, Playground
$663.29 (CAD) Monthly
Common Area Maintenance, Insurance, Ground Maintenance, Property Management, Reserve Fund Contributions
Foundation Property Management
Underground
1
Plot Details
Not fenced
M-C1
Breakdown of rooms
Measurements not available
3.53 m x 4.11 m
1.96 m x 5.46 m
3.33 m x 4.34 m
Measurements not available
4.06 m x 3.58 m
3 m x 3.22 m
Measurements not available
Measurements not available
5.23 m x 4.27 m
Property Agents
Barbara Daroux
ROYAL LEPAGE BENCHMARK
110, 7220 FISHER STREET S.E., CALGARY, Alberta T2H2H8
Kirby W. Cox
ROYAL LEPAGE BENCHMARK
110, 7220 FISHER STREET S.E., CALGARY, Alberta T2H2H8









