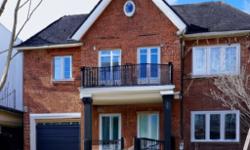MODERN MEETS TRADITIONAL IN THIS CHARMING BROOKLIN TOWNHOUSE.
Asking Price: $799,900
About #24 -25 Vallance Way:
Welcome to this beautiful townhouse located in the charming community of Brooklin, in the city of Whitby, Ontario, Canada. This two-storey townhouse is a perfect blend of modern and traditional living, offering the ideal retreat for a family or couple seeking a comfortable and inviting home.
As you step into the home, you will be greeted by an airy and bright living space with an open-concept floor plan. The living room is spacious and comfortable with large windows that let in an abundance of natural light. The room is carpeted, adding a cozy touch to the space. Adjacent to the living room is the dining area, which is perfect for hosting dinners with family and friends. The dining area features a sliding door that leads out to the backyard, allowing for seamless indoor-outdoor living.
The kitchen is located at the rear of the home and features a modern design with stainless steel appliances, a breakfast bar, and plenty of storage space. The kitchen is ideal for home cooks who enjoy creating a culinary masterpiece or preparing a quick meal. The kitchen also overlooks the backyard, making it easy to keep an eye on children while cooking.
The upper level of the home includes three well-proportioned bedrooms, providing ample space for a growing family. The master bedroom is a highlight of the home and features a large window that overlooks the front of the house, allowing for plenty of natural light. The master bedroom also includes a spacious walk-in closet and a luxurious en-suite bathroom, featuring a bathtub and a separate shower. The two other bedrooms on this level are also spacious and feature large closets, making them ideal for children or guests.
The lower level of the home is fully finished and offers a comfortable space for relaxing, entertaining, or working from home. The basement includes a large recreation room, a bedroom, and a full bathroom, making it ideal for guests or teenagers who want their own space.
The home is equipped with central air conditioning and forced-air heating, ensuring that you are comfortable regardless of the season. The exterior of the home is finished with a combination of brick and vinyl siding, which gives it a modern look while maintaining its traditional charm.
The home offers a detached garage and visitor parking, providing ample space for multiple vehicles. The maintenance fees for the home are reasonable, and the management company is reliable, ensuring that the property is well maintained.
The neighbourhood of Brooklin is a charming community that offers easy access to local parks, places of worship, public transit, and schools. The community centre is a hub for social activities and offers a variety of programs and events for residents of all ages.
In summary, this beautiful townhouse in Whitby, Ontario, offers an inviting and comfortable retreat for a family or couple seeking a modern and traditional living space. With its open-concept floor plan, spacious bedrooms, and finished basement, this home is sure to impress. The neighbourhood of Brooklin provides a charming and convenient location that offers easy access to local amenities and activities. Don't miss out on the opportunity to make this beautiful townhouse your new home.
This property also matches your preferences:
Features of Property
Single Family
Row / Townhouse
2
Brooklin
Condominium/Strata
$4,588.31 (CAD)
Detached Garage, Visitor Parking
This property might also be to your liking:
Features of Building
3
1
4
Full (Finished)
Central air conditioning
Forced air (Natural gas)
Brick, Vinyl siding
Community Centre
Park, Place of Worship, Public Transit, Schools
$258.46 (CAD) Monthly
Newton-Trelawney Property Mgmt
Detached Garage, Visitor Parking
3
Breakdown of rooms
4.68 m x 3 m
3.02 m x 2.38 m
3.39 m x 2.56 m
2.94 m x 2.8 m
4.16 m x 2.76 m
5.18 m x 3.37 m
3.96 m x 2.68 m
3.03 m x 2.92 m
5.24 m x 3.78 m
5.32 m x 3.64 m
2.3 m x 1.78 m
Property Agents
TATANYA MARTINE TIERNEY
TANYA TIERNEY TEAM REALTY INC.
49 BALDWIN STREET, BROOKLIN, Ontario L1M1A2
RICHARD SHEA
TANYA TIERNEY TEAM REALTY INC.
49 BALDWIN STREET, BROOKLIN, Ontario L1M1A2










