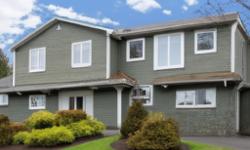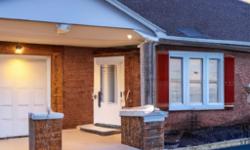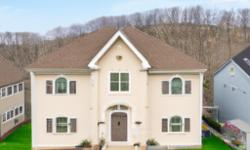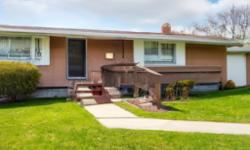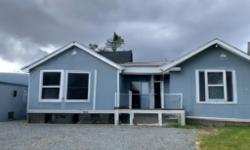STUNNING PORTLAND HILLS TOWNHOUSE - LUXURY LIVING WITH SUBURBAN CHARM!
Asking Price: $495,000
About 12 Surrey Way:
Welcome to this beautiful row/townhouse located in the much sought-after community of Portland Hills, Nova Scotia. This stunning property is situated in a prime location, offering all the conveniences of city living while still maintaining its suburban charm. With a title of freehold, this property offers the perfect opportunity for first-time homebuyers, growing families, or those wanting to downsize.
Built in 2005, this two-storey townhouse boasts an impressive 1989 square feet of total finished area. Upon entering the home, you will be greeted by a spacious foyer that leads to the main living area. The open-concept floor plan is perfect for entertaining guests or enjoying quality family time. The living room is bright and airy, with large windows that allow natural light to flood the room. The beautiful hardwood flooring throughout the main level adds to the elegant feel of the home. The dining area is perfectly situated next to the living room, offering ample space for hosting dinner parties or family gatherings.
The kitchen is a chef's dream, with plenty of counter space, stainless steel appliances, and modern cabinetry. The appliances included are a central vacuum, stove, dishwasher, refrigerator, washer, and dryer. The kitchen also features a large island with a breakfast bar, perfect for quick meals or casual dining. The ceramic tile flooring adds a touch of elegance to the space, making it a beautiful place to cook and entertain.
Upstairs, you will find three spacious bedrooms, all with plush carpeting and ample closet space. The master bedroom is a peaceful retreat, featuring a walk-in closet and an ensuite bathroom. The ensuite bathroom boasts a luxurious soaker tub, perfect for unwinding after a long day. The other two bedrooms share a full bathroom, which features a bathtub and shower combination.
The lower level of this home is partially finished, offering the perfect opportunity for a home office or a recreation room. The laundry room is also situated on this level, making it easy to keep your home clean and tidy. The garage is large enough to park one car and offers additional storage space.
The exterior of this property has been meticulously maintained and features a beautifully landscaped yard, perfect for outdoor entertaining or relaxing. The backyard is partially landscaped, offering the perfect opportunity for those with a green thumb to create their own oasis. The shed provides additional storage space for all your outdoor equipment, making it easy to keep your yard looking its best.
This property is located in a family-friendly neighbourhood, with amenities such as parks, playgrounds, and shopping centres just a short distance away. Public transit is easily accessible, making it convenient to travel around the city. Portland Hills is also home to several places of worship, making it an ideal location for those who want to be close to their faith community.
In conclusion, this beautiful row/townhouse offers the perfect blend of luxury and convenience, making it an ideal home for those who want to enjoy city living while still maintaining their suburban charm. With its beautiful interior, spacious bedrooms, and well-maintained exterior, this property is a must-see for anyone in the market for a new home. Don't miss out on the opportunity to make this stunning property your forever home.
This property also matches your preferences:
Features of Property
Single Family
Row / Townhouse
2
Portland Hills
Freehold
0.09 ac
2005
Garage
This property might also be to your liking:
Features of Building
3
3
1
Central Vacuum, Stove, Dishwasher, Dryer, Washer, Refrigerator
Carpeted, Ceramic Tile, Hardwood
Poured Concrete
1989 sqft
Shed
Heat Pump
Municipal sewage system
Municipal water
Aluminum siding, Brick, Vinyl
Park, Playground, Public Transit, Shopping, Place of Worship
Garage
Plot Details
Partially landscaped
Breakdown of rooms
12.3 x 11.4
7.11 x 11.5
10.1 x 10.3
2pc
12.2 x 17
13.6 x 15.4
4pc
9.7 x 14.5
10.2 x 10.2
4pc
20. x 11.5
Property Agent
Anthony Brown
Royal LePage Atlantic (Dartmouth)
610 Wright Avenue, Unit 2, Dartmouth, Nova Scotia B3A1M9





