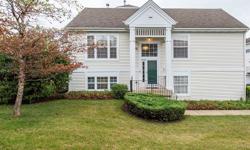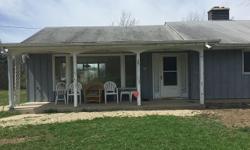CHARMING 4BR VICTORIAN HOME IN GURNEE W/ MODERN UPGRADES & OUTDOOR OASIS
Asking Price: $325,000
About 5061 Country Pl:
Welcome to this charming 4 bedroom Victorian 2-story home with Gurnee Schools! As you approach the property, you'll be greeted by a warm and welcoming front porch, perfect for enjoying your morning coffee or afternoon tea.
Upon entering the home, you'll notice the beautiful wood laminate floors throughout the first floor, giving the home a sleek and modern feel. The open floor plan and vaulted ceilings create a spacious and airy atmosphere, perfect for entertaining guests or spending time with family.
The family room features a gas logged fireplace, perfect for cozying up on chilly nights. The room is open to the kitchen, making it easy to interact with guests while preparing meals. The kitchen boasts 4-year-new stainless steel appliances, ensuring that you have the best tools to create delicious meals for your loved ones.
A convenient 1/2 bath is located on the first floor, making it easy for guests to freshen up. Quality 6-panel doors can be found throughout the home, adding a touch of elegance to each room.
The large first floor laundry room features newer appliances, making it easy to stay on top of your laundry. The full finished basement is an added bonus, complete with new carpet and a great storage area. The basement is also plumbed for a bath, giving you the option to add another bathroom to the home. A new hot water heater ensures that you'll have hot water whenever you need it.
Step outside to the vinyl fenced backyard, complete with a gazebo and deck. The backyard provides plenty of room for entertainment, making it the perfect spot for summer barbecues and outdoor gatherings.
One of the best features of this property is its location. Walk to the community park fishing pond and spend a relaxing afternoon fishing or enjoying the great outdoors. The Northshore Bike Path is just steps away, providing a great opportunity for outdoor exercise and exploration.
Don't miss the chance to make this lovely 4 bedroom Victorian 2-story your new home. Call today for a private showing and see all that this property has to offer.
This property also matches your preferences:
Features of Property
Single family residence
Built in 1996
Natural gas
Central air
2 Attached garage spaces
$180 annually HOA fee
No data
$149 price/sqft
This property might also be to your liking:
Features of Building
4
3
2
1
Basement
456 Square Feet
24X19
Second
187 Square Feet
17X11
Second
264 Square Feet
24X11
Main
130 Square Feet
10X13
Second
100 Square Feet
10X10
Main
247 Square Feet
19X13
Second
110 Square Feet
11X10
Main
130 Square Feet
13X10
Main
357 Square Feet
21X17
Full
Laminate
Natural Gas
Central Air
Range, Microwave, Dishwasher, Refrigerator, Washer, Dryer, Stainless Steel Appliance(s)
Vaulted/Cathedral Ceilings
3,309
2,175 sqft
1,000
1
Gas Log, Family Room
View virtual tour
Full
2
Garage - Attached
2
2
No Disability Access
2
Deck
21X21X119X108X26X112
Gazebo
07032050150000
None
SingleFamily
Victorian
Single Family Residence
Vinyl Siding
Concrete Perimeter
Asphalt
No
1996
Circuit Breakers
Public Sewer
Park, Sidewalks, Street Lights, Street Paved
Waukegan
Yes
$180 annually
Other
See Remarks: 2.5% - $495
Fee Simple w/ HO Assn.
Property Agent
Evy Rivera
Baird & Warner










