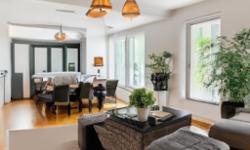STYLISH AND SPACIOUS 3BR/3BA ROW/TOWNHOUSE IN LITTLE PORTUGAL - YOUR DREAM HOME AWAITS!
Asking Price: $2,249,999
About 95 Northcote Ave:
Welcome to your dream home located in the heart of Little Portugal, Toronto. This stunning row/townhouse is the perfect combination of modernity and tradition, offering you the best of both worlds. With 3 bedrooms and 3 bathrooms spread across 2 storeys, this property is perfect for young families or professionals looking for a comfortable and stylish living space.
As you step inside, you'll be greeted by a spacious and bright living room that's perfect for entertaining guests or relaxing with family. The large windows let in plenty of natural light, creating a warm and inviting atmosphere. The open concept design seamlessly connects the living room to the dining area and kitchen, making it easy to prepare meals while keeping an eye on the kids or chatting with friends.
The kitchen is a chef's dream, featuring modern appliances and plenty of counter space for preparing meals. The sleek and stylish design is perfect for those who love to cook and entertain, with a large island and plenty of storage space for all your kitchen essentials.
The second floor features 3 well-appointed bedrooms, each with its own unique design and plenty of natural light. The master bedroom is the perfect retreat after a long day, offering a spacious and comfortable living space with a large closet and ensuite bathroom. The other two bedrooms are perfect for kids or guests, with plenty of space for a bed, desk, and other essentials.
One of the highlights of this property is the detached garage, providing you with ample parking space and extra storage if needed. The lane access is an added bonus, making it easy to come and go as you please without worrying about street parking.
The exterior of the property is just as impressive as the interior, with a beautiful brick finish that's both timeless and modern. The low-maintenance yard is perfect for those who love to spend time outside without the hassle of yard work, and the neighbourhood is filled with amenities that are just a short walk away.
Located in the heart of Little Portugal, this property is surrounded by some of the best amenities Toronto has to offer. Whether you're looking for a quiet park to relax in, a place of worship, or top-rated schools, you'll find it all within a short distance of your new home. Public transit is easily accessible, making it easy to get around the city without a car. And if you need to commute to work, the downtown core is just a short drive or transit ride away.
If you're looking for a stylish and comfortable living space that's perfect for young families or professionals, look no further than this stunning row/townhouse in Little Portugal. With its modern design, ample living space, and convenient location, it's the perfect place to call home. Don't miss out on this amazing opportunity to own one of the most sought-after properties in Toronto. Schedule your viewing today and start living the life you've always dreamed of!
This property also matches your preferences:
Features of Property
Single Family
Row / Townhouse
2
Little Portugal
Freehold
15.17 x 128.83 FT
$6,882 (CAD)
Detached Garage
This property might also be to your liking:
Features of Building
3
3
N/A (Finished)
Lane
Attached
Central air conditioning
Forced air (Natural gas)
Sewer (Installed), Natural Gas (Installed), Electricity (Installed), Cable (Installed)
Brick
Hospital, Park, Place of Worship, Public Transit, Schools
Detached Garage
2
Breakdown of rooms
4.52 m x 5.24 m
4.04 m x 3.06 m
4.7 m x 3.4 m
3.05 m x 3 m
4.52 m x 4.17 m
4.52 m x 3.4 m
3.99 m x 3.43 m
7.04 m x 4.01 m
3.2 m x 2.92 m
Property Agent
ANDREW CHARLES CAIN
SAGE REAL ESTATE LIMITED
2010 YONGE STREET, TORONTO, Ontario M4S1Z9










