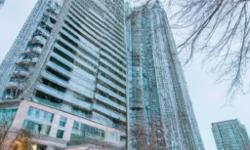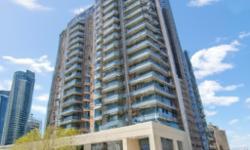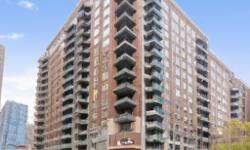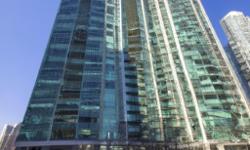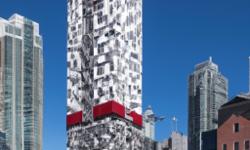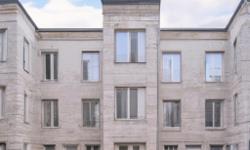STYLISH 3BR TOWNHOUSE IN VIBRANT NIAGARA - PERFECT FOR FAMILIES & PROFESSIONALS. MODERN DESIGN, SPACIOUS INTERIORS, IDEAL LOCATION.
Asking Price: $1,029,000
About #1206 -12 Sudbury St:
Welcome to this stunning two-storey row/townhouse located in the highly sought-after neighbourhood of Niagara in Toronto, Ontario. This property is a single-family building type, perfect for those looking for a spacious and comfortable home in the heart of the city.
As you step inside the property, you will immediately notice the elegant and modern design of the interior. The open concept living and dining area is well-lit with natural light, creating a warm and inviting atmosphere. The large windows provide a breathtaking view of the surrounding neighbourhood, while the hardwood flooring adds a touch of sophistication to the space. The living area is perfect for hosting family and friends, while the dining area is ideal for intimate meals.
The kitchen is a chef's dream, boasting top-of-the-line stainless steel appliances, granite countertops, and ample cabinet space for storage. The breakfast bar is perfect for quick meals or for entertaining guests while cooking. The kitchen also has access to the backyard, where you can enjoy a cup of coffee or a BBQ with family and friends.
This row/townhouse features three spacious bedrooms, all located on the upper level of the property. The master bedroom has a large window, allowing plenty of natural light to enter the space. The ensuite bathroom is a luxurious retreat, featuring a bathtub, a separate shower, and a double vanity. The other two bedrooms are equally spacious and have large closets, providing ample storage space for your belongings. The second bathroom is conveniently located between the two bedrooms, making it easy for everyone to access.
The property also features a central air conditioning system and a forced air heating system powered by natural gas, providing year-round comfort and energy efficiency.
One of the best features of this property is its location. The Niagara community is known for its vibrant and diverse atmosphere, with plenty of amenities nearby. You will be just a short walk away from the hospital, parks, public transit, and schools, making it the perfect location for families and professionals who want to be close to everything.
This property is a condominium/strata, with an annual property tax of $3,943.26 (CAD). The attached garage provides secure parking for your vehicle, and there is also an additional parking spot available. The monthly maintenance fees are $679.80 (CAD) and are managed by Crossbridge Condominium Services Ltd.
In summary, this stunning row/townhouse in Niagara, Toronto, is an ideal home for those who want to live in a vibrant and diverse community. With its modern design, spacious interiors, and convenient location, this property is perfect for families and professionals alike. Don't miss this opportunity to own a piece of prime real estate in one of the most sought-after locations in Toronto. Schedule a viewing today!
This property also matches your preferences:
Features of Property
Single Family
Row / Townhouse
2
Niagara
Condominium/Strata
$3,943.26 (CAD)
Attached Garage
This property might also be to your liking:
Features of Building
3
2
Central air conditioning
Forced air (Natural gas)
Brick
Hospital, Park, Public Transit, Schools
$679.80 (CAD) Monthly
Crossbridge Condominium Services Ltd.
Attached Garage
1
Breakdown of rooms
5.79 m x 3.91 m
579 m x 3.91 m
3.14 m x 2.89 m
2.89 m x 2.79 m
2.87 m x 2.79 m
5.08 m x 4.87 m
Property Agents
EVAN ANDREW CHRISTENSEN
HARVEY KALLES REAL ESTATE LTD.
2316 BLOOR STREET WEST, TORONTO, Ontario M6S1P2
NIELS CHRISTENSEN
HARVEY KALLES REAL ESTATE LTD.
2316 BLOOR STREET WEST, TORONTO, Ontario M6S1P2

