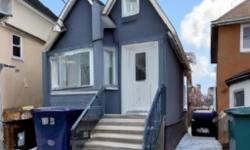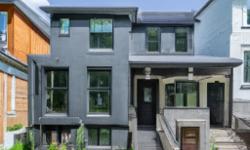STUNNING TRIPLEX IN TORONTO: LUXURIOUS LIVING IN A PRIME LOCATION.
Asking Price: $1,899,900
About 21 Russett Ave:
Welcome to your new home in the heart of the bustling city of Toronto. This stunning triplex is located in the highly sought-after community of Dovercourt-Wallace Emerson-Junction, offering the perfect balance of city living and suburban tranquility.
As you approach this beautiful property, you'll immediately be struck by the charming brick exterior and the immaculately landscaped front yard. The house sits on a spacious 22.5 x 120 FT lot, providing ample room for outdoor activities and entertaining.
Step inside to discover a warm and inviting interior, featuring four bedrooms above grade and two additional bedrooms below grade. The entire home is beautifully appointed with high-end finishes and modern fixtures, ensuring a comfortable and luxurious living experience.
The main level of the home boasts an open-concept design, with a spacious living room that flows seamlessly into the dining area and kitchen. The kitchen is a chef's dream, with sleek stainless steel appliances, granite countertops, and ample storage space. The dining area features large windows that allow plenty of natural light to flood the space, creating a bright and welcoming atmosphere.
Upstairs, you'll find four spacious bedrooms, each with its own unique character and charm. The master bedroom is a true oasis, with a large walk-in closet and a luxurious en-suite bathroom complete with a deep soaking tub and a separate shower. The other bedrooms share a well-appointed full bathroom, ensuring that everyone in the house has their own private space.
If you're looking for additional living space, the basement of this home has been fully renovated and features a self-contained apartment with its own private entrance. This space is perfect for use as an in-law suite, a rental unit, or even a home office.
In addition to its stunning interior, this home also boasts an array of impressive exterior features. The garage provides secure parking for your vehicles, while the driveway offers additional space for guests. The backyard is a true oasis, with a large deck that's perfect for outdoor entertaining and a spacious lawn that's ideal for kids and pets.
Other notable features of this home include central air conditioning for those hot summer days, hot water radiator heat powered by natural gas, and an annual property tax of $5,686.89 (CAD).
Overall, this triplex is a true gem in the heart of Toronto. With its stunning interior, impressive exterior features, and prime location, it's the perfect place to call home. Don't miss out on this incredible opportunity – schedule your showing today!
This property also matches your preferences:
Features of Property
Single Family
Triplex
2
Dovercourt-Wallace Emerson-Junction
22.5 x 120 FT
$5,686.89 (CAD)
Garage
This property might also be to your liking:
Features of Building
4
2
3
Apartment in basement
N/A
Central air conditioning
Hot water radiator heat (Natural gas)
Brick
Garage
3
Breakdown of rooms
5 m x 4.1 m
3.5 m x 3.5 m
4.5 m x 3.6 m
3.5 m x 3.1 m
4.5 m x 3.6 m
5.1 m x 4.1 m
3.5 m x 3.6 m
4.5 m x 3.15 m
3.7 m x 3 m
4.5 m x 3.6 m
5.5 m x 3.4 m
3.5 m x 3.25 m
Property Agent
FERNANDO SANTOS
RE/MAX ULTIMATE REALTY INC.
1192 ST. CLAIR AVE WEST, TORONTO, Ontario M6E1B4









