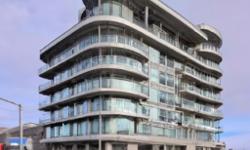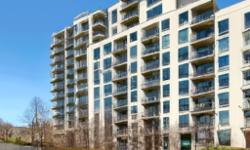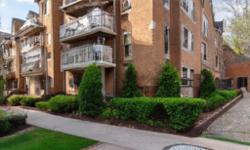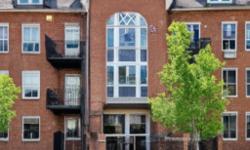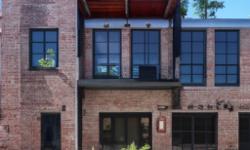STUNNING 3-STOREY TOWNHOUSE IN TORONTO'S JUNCTION AREA - PERFECT FOR MODERN URBAN LIVING!
Asking Price: $899,999
About 75 Weston Rd:
Welcome to this stunning Row/Townhouse located in the highly sought-after Junction Area in Toronto, Ontario. This immaculate property is perfect for families, couples, or anyone looking for a modern urban lifestyle. With three storeys of elegant living space, this property boasts an impressive list of features that are sure to make your jaw drop.
As you enter this beautiful home, you will be greeted with an open-concept living area that is perfect for entertaining guests or spending quality time with family. The large windows in the living room allow natural light to flood the space, making it bright and inviting. The living area also features a balcony where you can enjoy a cup of coffee or a glass of wine while taking in the stunning views of the neighbourhood.
The kitchen is a chef's dream, featuring modern appliances, ample storage space, and a large island with a breakfast bar. The combination of sleek cabinetry, stainless steel appliances and quartz countertops make this kitchen a true masterpiece.
This townhouse has four spacious bedrooms, including a master bedroom with a large closet and a gorgeous ensuite bathroom. The other bedrooms are perfect for children or guests, with plenty of space for a bed, desk, and storage. The additional bathroom, located on the upper floor, features a beautiful bathtub and sleek fixtures.
One of the standout features of this property is the central air conditioning system, which will keep you cool and comfortable during the hot summer months. The heating system is also top-notch, featuring forced air and natural gas, which will keep you warm and toasty during the winter.
The exterior of this property is equally impressive, with beautiful brick detailing and a well-maintained lawn. The garage provides ample space for parking, and there is also visitor parking available for guests. The community centre is located just a few steps away, providing a wide range of activities for both children and adults. The neighbourhood is also home to numerous parks, schools, and places of worship, making it an ideal location for families.
The monthly maintenance fee for this property is $377.80, which covers the cost of maintenance and management services provided by Comfort Property Management Inc. Their team is dedicated to ensuring that your home remains in top condition, and they are always available to answer any questions or concerns you may have.
Overall, this property is the perfect combination of style, comfort, and convenience. With a prime location in the heart of the Junction Area, you will enjoy easy access to all of the amenities that this vibrant neighbourhood has to offer. So, whether you are looking for a place to call home, or an investment property, this townhouse is sure to meet all of your needs and exceed your expectations. Don't miss out on this incredible opportunity to own a piece of Toronto real estate, contact us today to schedule a viewing!
This property also matches your preferences:
Features of Property
Single Family
Row / Townhouse
3
Junction Area
Condominium/Strata
$2,780.51 (CAD)
Garage, Visitor Parking
This property might also be to your liking:
Features of Building
3
1
2
Balcony
Central air conditioning
Forced air (Natural gas)
Brick
Community Centre
Park, Place of Worship, Public Transit, Schools
$377.80 (CAD) Monthly
Comfort Property Management Inc. 905-605-7788
Garage, Visitor Parking
2
Breakdown of rooms
6.25 m x 3.12 m
4.22 m x 2.31 m
4.55 m x 3.58 m
4.27 m x 1.63 m
3.73 m x 2.54 m
1.47 m x 1.19 m
2.74 m x 1.91 m
Property Agent
JOE PICOZZI
KELLER WILLIAMS CO-ELEVATION REALTY
2100 BLOOR ST W #7B, TORONTO, Ontario M6S1M7

