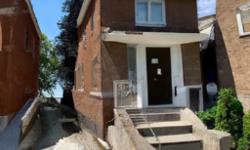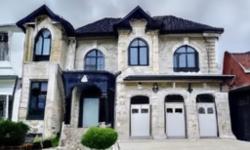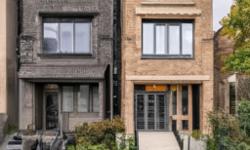STUNNING 4+1 BEDROOM SINGLE-FAMILY HOME IN LANSING-WESTGATE WITH WALK-OUT BASEMENT AND TOP-NOTCH HEATING/COOLING SYSTEM - BOOK A VIEWING NOW!
Asking Price: $2,799,000
About 86 Florence Ave:
Welcome to this stunning single-family house located in the highly sought-after neighbourhood of Lansing-Westgate, Toronto. This beautiful home is a two-storey detached property that boasts a magnificent stone exterior finish. The property sits on a lot size of 25 x 130 FT, which provides ample space for outdoor activities and entertainment.
As you enter the house, you will be greeted by a spacious and inviting foyer that leads to the main living area. The house has 4 bedrooms above grade and 1 bedroom below grade, perfect for a large family or guests. The bedrooms are spacious and bright, with large windows that allow natural light to flood the rooms. The house has 4 bathrooms in total, ensuring everyone has enough space to get ready in the morning.
The interior features of this house are simply stunning. The basement features a walk-out, which adds a significant amount of natural light to this space. The finished basement is perfect for a recreational room or a home theatre, and it can easily be converted into a guest suite or an in-law suite.
The heating and cooling system of this house is top-notch. The house has central air conditioning, which will keep you cool during the hot summer months. The heating system is forced air, powered by natural gas, which will keep you warm and cozy during the winter months.
The exterior features of this house are equally impressive. The house has a beautiful stone exterior finish that provides a classic and elegant look. The garage is attached to the house, making it easy to park your car and unload groceries. The parking type is garage, and the house has a total of 3 parking spaces, which is perfect for a family with multiple cars.
The community of Lansing-Westgate is a highly sought-after neighbourhood in Toronto. The community features a community centre, which is perfect for hosting events and social gatherings. The neighbourhood has several amenities nearby, including parks, places of worship, public transit, and schools. This makes it a perfect location for families with children, as they will have easy access to all the necessary amenities.
This house is a freehold property, which means that you will own the land and the house outright. This is a significant advantage over properties that are leasehold, as you will not have to worry about lease renewals or paying ground rent. Additionally, the annual property taxes for this house are $0 (CAD), which is a significant saving compared to many other properties in Toronto.
In conclusion, this stunning single-family house in Lansing-Westgate, Toronto, is a perfect home for families looking for a spacious, bright, and comfortable living space. With 4 bedrooms above grade, 1 bedroom below grade, 4 bathrooms, and a finished basement, this house is perfect for a large family or guests. The community of Lansing-Westgate is a highly sought-after neighbourhood in Toronto, with several amenities nearby, making it a perfect location for families. The house is freehold, with no annual property taxes, and has a garage with 3 parking spaces. Book a viewing today and experience this stunning property for yourself!
This property also matches your preferences:
Features of Property
Single Family
House
2
Lansing-Westgate
Freehold
25 x 130 FT
$0 (CAD)
Garage
This property might also be to your liking:
Features of Building
4
1
4
Walk out
N/A (Finished)
Detached
Central air conditioning
Forced air (Natural gas)
Stone
Community Centre
Park, Place of Worship, Public Transit, Schools
Garage
3
Breakdown of rooms
3.23 m x 3.36 m
5.29 m x 4.6 m
2.56 m x 4.81 m
2.73 m x 4.81 m
5.29 m x 4.82 m
3.42 m x 6.19 m
2.56 m x 2.92 m
2.56 m x 5.29 m
2.57 m x 4.02 m
5.03 m x 4.4 m
3.08 m x 2.89 m
Property Agents
ADAM DAVID WEINER
HARVEY KALLES REAL ESTATE LTD.
2145 AVENUE ROAD, TORONTO, Ontario M5M4B2
KAREN DEBRA GURLAND
HARVEY KALLES REAL ESTATE LTD.
2145 AVENUE ROAD, TORONTO, Ontario M5M4B2









