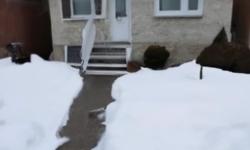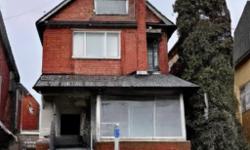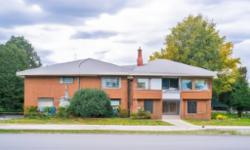STUNNING TORONTO SINGLE FAMILY HOUSE IN MAPLE LEAF COMMUNITY - PERFECT FOR FAMILIES AND ENTERTAINING!
Asking Price: $1,498,000
About 609 Queens Dr:
Welcome to the beautiful city of Toronto, located in the province of Ontario, Canada. We are excited to present to you this stunning single family house located in the Maple Leaf community. This property boasts a freehold title, making it an excellent investment opportunity for those looking to grow their real estate portfolio.
As you approach the property, you will immediately notice the generous land size of 61.6 x 99.31 FT, which provides ample outdoor space for hosting gatherings or simply enjoying the fresh air. The exterior of the property is finished with brick, giving it a classic and timeless look that will never go out of style.
Upon entering the home, you will be greeted with a spacious layout that is perfect for families or those who love entertaining guests. The house features a bungalow architecture style, with a single storey that is ideal for those who prefer to avoid stairs. The interior features 3 bedrooms above grade and 2 bedrooms below grade, providing plenty of space for everyone in the family.
The property also boasts 2 bathrooms, making it easy for families to get ready in the mornings without having to wait in line for the shower. The interior features a walk out basement, which is perfect for those who enjoy spending time outdoors. The basement is finished, making it an excellent space for a home office or entertainment room.
In terms of heating and cooling, this property features central air conditioning and forced air heating, powered by natural gas. You can rest assured that you will be comfortable all year round, no matter what the weather is like outside.
The property also features an attached garage, which provides convenient indoor parking for up to 4 vehicles. This is perfect for those who prefer to keep their vehicles inside, especially during the colder months when snow and ice can make outdoor parking a challenge.
In terms of location, this property is located in the highly sought-after community of Maple Leaf. This community is known for its friendly and welcoming atmosphere, making it an excellent place to raise a family. The property is also conveniently located near a variety of amenities, including schools, parks, shopping centres, and restaurants.
Finally, the annual property taxes for this property are $4,966.99 CAD, making it an excellent investment opportunity for those looking to own a property in Toronto. The freehold title also means that you will have complete ownership of the property, providing you with a sense of security and peace of mind.
In summary, this stunning single family house located in the Maple Leaf community of Toronto is an excellent investment opportunity for those looking to own a property in this highly sought-after area. With a spacious layout, ample outdoor space, and convenient amenities, this property is perfect for families or those who enjoy entertaining guests. We invite you to come and see this property for yourself and experience all that it has to offer.
This property also matches your preferences:
Features of Property
Single Family
House
1
Maple Leaf
Freehold
61.6 x 99.31 FT
$4,966.99 (CAD)
Attached Garage
This property might also be to your liking:
Features of Building
3
2
2
Walk out
N/A (Finished)
Detached
Bungalow
Central air conditioning
Forced air (Natural gas)
Brick
Attached Garage
4
Breakdown of rooms
4.24 m x 4.04 m
3.54 m x 3.1 m
5.97 m x 3.59 m
4.5 m x 3.59 m
4.5 m x 3.59 m
3.36 m x 3.34 m
6 m x 4.35 m
5.22 m x 4.35 m
4.88 m x 4.75 m
4.2 m x 2.41 m
4.19 m x 3.91 m
4.7 m x 1.3 m
Property Agent
JOHN MARQUES
RE/MAX ULTIMATE REALTY INC.
1192 ST. CLAIR AVE WEST, TORONTO, Ontario M6E1B4









