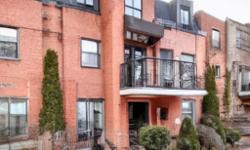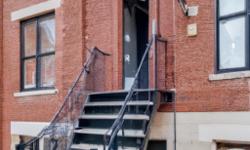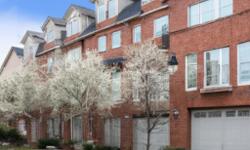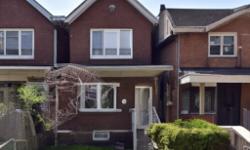STUNNING 4BR ROW/TOWNHOUSE IN HEART OF MOSS PARK, TORONTO - MODERN & ELEGANT LIVING WITH RENTAL INCOME POTENTIAL!
Asking Price: $1,750,000
About 114 Seaton St:
This stunning row/townhouse located in the heart of Moss Park, Toronto, Ontario, is a perfect blend of modernity and classical elegance. As you enter the house, you are greeted by an open concept living and dining area that boasts of floor-to-ceiling windows that flood the space with natural light. The high ceilings, hardwood flooring, and neutral color scheme lend an air of sophistication to the entire space.
The house has a total of 4 bedrooms, 3 of which are located on the second floor, and one in the basement. The bedrooms are all spacious, with ample storage space and large windows that offer a stunning view of the surrounding area. The master bedroom is a serene retreat that features a large walk-in closet and a luxurious ensuite bathroom complete with a deep soaking tub and a separate shower.
The kitchen is a chef's delight, boasting of stainless steel appliances, ample counter space, and a large island that doubles up as a breakfast bar. The kitchen seamlessly flows into the family room, making it the perfect space for entertaining guests or spending time with family and friends. The family room features a cozy gas fireplace that adds warmth and comfort to the space.
The basement is a fully finished apartment with a separate entrance, making it an excellent space for rental income or for hosting guests. The basement apartment features a spacious bedroom, a full bathroom, a living room, and a kitchenette.
The house features a carport that provides parking for two cars, ensuring that you never have to worry about finding a parking spot on the street. The carport is accessible through a lane at the back of the house.
The house is located in a highly sought-after neighborhood that offers easy access to some of the best amenities that Toronto has to offer. The house is located within walking distance of several parks, including Allan Gardens, Moss Park, and Riverdale Park. The house is also located close to several schools, making it an excellent option for families with children. The house is located within easy reach of several hospitals, making it an excellent option for healthcare professionals.
The house features central air conditioning and forced air heating, ensuring that you are comfortable no matter what the weather is like outside. The house is also equipped with several energy-efficient features, including high-efficiency appliances, LED lighting, and a smart thermostat.
The house sits on a 17.5 x 144 FT lot, providing ample outdoor space for gardening, entertaining, or simply relaxing. The backyard is a private oasis that features a large patio area, perfect for hosting barbecues or enjoying a quiet cup of coffee in the morning.
In summary, this house is a perfect blend of modernity and classical elegance that offers ample living space, a fully finished basement apartment, and easy access to some of the best amenities that Toronto has to offer. The house is perfect for families, healthcare professionals, or anyone looking for a comfortable and luxurious home in the heart of the city.
This property also matches your preferences:
Features of Property
Single Family
Row / Townhouse
2.5
Moss Park
Freehold
17.5 x 144 FT
$6,794 (CAD)
Carport
This property might also be to your liking:
Features of Building
3
1
5
Apartment in basement, Separate entrance
N/A
Lane
Attached
Central air conditioning
Forced air (Natural gas)
Hospital, Park, Public Transit, Schools
Carport
2
Breakdown of rooms
Measurements not available
Measurements not available
Measurements not available
Measurements not available
Measurements not available
Measurements not available
Measurements not available
Measurements not available
Property Agent
GEORGE Y.C. CHIU
LIVING REALTY INC.
685 SHEPPARD AVE E UNIT 501, TORONTO, Ontario M2K1B6









