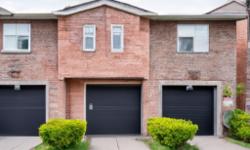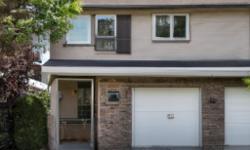STUNNING FREEHOLD ROW/TOWNHOUSE IN DESIRABLE ROUGE E11 COMMUNITY - MUST-SEE FOR FAMILIES IN TORONTO, ONTARIO
Asking Price: $999,000
About 150 Wharnsby Dr:
Welcome to the beautiful city of Toronto, Ontario, Canada! Today, I am excited to present to you a stunning row/townhouse that is sure to catch your eye. Located in the desirable community of Rouge E11, this property boasts a host of features that make it a must-see for anyone looking for a new home.
Firstly, let's talk about the property type. This is a single-family home that is perfect for families of all sizes. The building type is a row/townhouse, which means that you get the best of both worlds - the privacy of a single-family home and the convenience of living in a community. The property has two storeys, which provides plenty of living space for you and your family.
One of the best things about this property is the title - it is a freehold property. This means that you own the land and the building outright, and there are no condo fees or maintenance fees to worry about. You have complete control over your home and can make any changes or renovations that you wish.
The land size of this property is also impressive - it measures 43.78 x 95.04 FT. This gives you plenty of outdoor space to enjoy, whether you want to plant a garden, set up a play area for your children, or simply relax and enjoy the fresh air.
When it comes to taxes, you'll be pleased to know that the annual property taxes are reasonable - just $3,936.31 (CAD). This is a great deal for a property of this size and quality.
Parking is never an issue with this property, as it comes with a detached garage that can accommodate two vehicles. This provides you with peace of mind knowing that you always have a safe and secure place to park your cars.
Moving on to the interior features of the property, you'll be delighted to know that it has four bedrooms above grade. This means that there is plenty of room for your family to grow and thrive. The three bathrooms are also a great feature, as they ensure that everyone has the space and privacy they need.
The basement is full, which means that you have plenty of additional space for storage or to use as a recreation room. This is a great feature for families who need extra space for their hobbies or interests.
The building style is attached, which means that you have the added benefit of living in a community while still maintaining your privacy. This is perfect for families who want to be part of a neighborhood but still want to have their own space.
The heating and cooling system is top-notch, with central air conditioning and forced air heating (natural gas). This ensures that your home is always comfortable, no matter what the weather is like outside.
Finally, let's talk about the exterior features of the property. The brick exterior finish is not only beautiful but also durable and low-maintenance. This means that you can enjoy the beauty of your home without having to worry about constant upkeep.
The amenities nearby are also a huge plus, with parks, places of worship, public transit, and schools all within easy reach. This makes it easy for you to get out and enjoy everything that the community has to offer.
In conclusion, this row/townhouse in Toronto, Ontario, Canada is a must-see for anyone looking for a new home. With its spacious interior, beautiful exterior, and convenient location, it is sure to impress. Don't miss out on this incredible opportunity - schedule a viewing today!
This property also matches your preferences:
Features of Property
Single Family
Row / Townhouse
2
Rouge E11
Freehold
43.78 x 95.04 FT
$3,936.31 (CAD)
Detached Garage
This property might also be to your liking:
Features of Building
4
3
Full
Attached
Central air conditioning
Forced air (Natural gas)
Brick
Park, Place of Worship, Public Transit, Schools
Detached Garage
2
Breakdown of rooms
6.28 m x 3.99 m
6.28 m x 3.99 m
5.97 m x 3.47 m
5.88 m x 3.29 m
4.48 m x 5.03 m
2.78 m x 3.17 m
2.78 m x 3.17 m
3.75 m x 2.78 m
Property Agents
KATIE PHANG
CENTURY 21 LEADING EDGE REALTY INC.
165 MAIN STREET NORTH, MARKHAM, Ontario L3P1Y2
DOUG ROBINSON
CENTURY 21 LEADING EDGE REALTY INC.
165 MAIN STREET NORTH, MARKHAM, Ontario L3P1Y2









