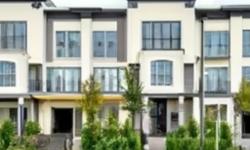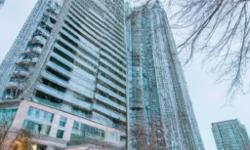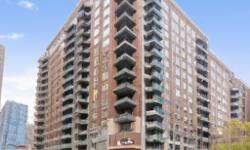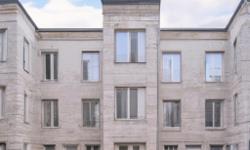STUNNING ROW/TOWNHOUSE FOR SALE IN BEAUTIFUL SOUTH PARKDALE COMMUNITY
Asking Price: $699,999
About #1217 -22 Laidlaw St:
Welcome to the beautiful South Parkdale community in Toronto, Ontario, where you will find this stunning row/townhouse for sale.
This single-family property features 2 bedrooms above grade and 1 bedroom below grade, making it the perfect size for families or young professionals. The bathroom is spacious and well-appointed, with modern fixtures and finishes. The property is also equipped with central air conditioning and forced air heating, providing you with comfort and convenience no matter what the weather is like outside.
As you step inside, you will be greeted by a warm and welcoming atmosphere. The interior features clean lines, neutral tones, and plenty of natural light, creating a bright and open space that you will love coming home to. The living room is cozy and inviting, with a comfortable seating area and a large window that offers a beautiful view of the surrounding neighbourhood.
The kitchen is modern and stylish, with sleek cabinetry, stainless steel appliances, and ample counter space for cooking and entertaining. The adjacent dining area is perfect for family dinners or hosting guests, with enough space to accommodate a large table and chairs.
The bedrooms are spacious and well-appointed, with plush carpeting, large windows, and plenty of closet space for all your storage needs. The lower level bedroom is perfect for guests or as a home office, providing you with the flexibility and versatility you need to make this space your own.
The exterior of the property features beautiful brickwork and modern design elements, creating a striking visual aesthetic that will make you proud to call this place your home. The property is also located in a prime location, with easy access to all the amenities you need and want.
Nearby, you will find a variety of shops, restaurants, and cafes, as well as parks and green spaces that are perfect for outdoor activities and relaxation. The community is also home to several hospitals and places of worship, making it an ideal location for families and individuals of all ages.
As for maintenance, the property is managed by Icon Property Management, ensuring that all your needs and concerns are taken care of promptly and professionally. The monthly maintenance fees are $431.45 CAD, which covers the cost of common area maintenance, landscaping, and snow removal, among other things.
In addition to all of this, the property also comes with visitor parking, providing you with a convenient and hassle-free way to host guests and visitors.
With an annual property tax of $2,717 CAD, this property is an excellent investment opportunity for anyone looking to own a beautiful and modern home in this highly sought-after community. Whether you are a first-time homebuyer, a growing family, or a young professional, this property has everything you need to live a comfortable and fulfilling life.
Don't miss out on this amazing opportunity to own a piece of South Parkdale. Contact me today to schedule a viewing and see for yourself why this property is the perfect place to call home.
This property also matches your preferences:
Features of Property
Single Family
Row / Townhouse
South Parkdale
Condominium/Strata
$2,717 (CAD)
Visitor Parking
This property might also be to your liking:
Features of Building
2
1
1
Central air conditioning
Forced air (Natural gas)
Brick
Hospital, Park, Place of Worship, Public Transit
$431.45 (CAD) Monthly
Icon Property Management
Visitor Parking
1
Breakdown of rooms
5.4 m x 3.2 m
3 m x 2.3 m
3.2 m x 2.4 m
3.45 m x 2.4 m
3.2 m x 2.41 m
3.2 m x 2.8 m
5.43 m x 5 m
Property Agent
JERMAINE BAIN
ROYAL LEPAGE REAL ESTATE SERVICES LTD.










