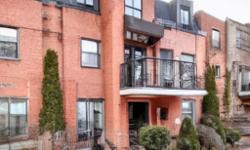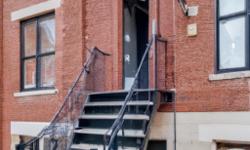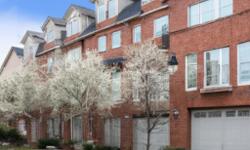STUNNING TORONTO ROW/TOWNHOUSE IN SOUGHT-AFTER MOSS PARK COMMUNITY WITH OPEN CONCEPT LIVING, MODERN FINISHES, AND UNBEATABLE LOCATION.
Asking Price: $1,158,000
About 12 Bright St:
Welcome to your dream home in the heart of Toronto! This stunning row/townhouse is located in the sought-after Moss Park community and boasts a freehold title that guarantees ownership of both the house and the land it sits on. With a land size of 13 x 76.5 FT, this property is perfect for those who want a low maintenance home without compromising on space.
As you approach the house, you'll immediately notice the charming stucco exterior that gives it a timeless and elegant look. The attached style of the building provides an added layer of privacy and security, making it perfect for families and those who value their peace and quiet. The lane feature ensures that you have easy access to your parking space, which is located right in front of the house.
Upon entering the house, you'll be greeted by a spacious and bright interior that is sure to impress. The main floor features an open concept living and dining area that is perfect for entertaining guests or spending quality time with your loved ones. The large windows allow for plenty of natural light to flood the space, creating a warm and inviting atmosphere.
The kitchen is a chef's dream, with plenty of counter space and modern appliances that are sure to impress even the most discerning home cook. The sleek and contemporary design of the kitchen is complemented by the high-quality finishes and fixtures that are used throughout the house.
As you make your way upstairs, you'll find two generously sized bedrooms that are perfect for a growing family or those who need space for guests. The bedrooms are bright and airy, with large windows that provide stunning views of the surrounding neighbourhood. The bathroom is also located on this floor and features high-quality finishes and fixtures that are sure to impress.
If you need additional space, the basement is unfinished and ready for your personal touch. It can be used as a storage area, a home gym, or even a home theatre - the possibilities are endless!
The house also features central air conditioning and forced air heating, ensuring that you're comfortable all year round. The annual property taxes are $4,954.36 (CAD), making it an affordable option for those who want to live in the heart of the city.
One of the best features of this house is its location. It is located in Moss Park, which is known for its vibrant and diverse community. The neighbourhood features a wide range of amenities, including hospitals, parks, places of worship, and public transit. This makes it the perfect location for those who want to be close to everything that Toronto has to offer.
In conclusion, if you're looking for a stunning and affordable home in the heart of Toronto, this row/townhouse is the perfect option. With its spacious interior, modern finishes, and unbeatable location, it's sure to impress even the most discerning home buyer. Don't miss out on this opportunity to make this house your dream home!
This property also matches your preferences:
Features of Property
Single Family
Row / Townhouse
2
Moss Park
Freehold
13 x 76.5 FT
$4,954.36 (CAD)
1
This property might also be to your liking:
Features of Building
2
1
1
N/A (Unfinished)
Lane
Attached
Central air conditioning
Forced air (Natural gas)
Stucco
Hospital, Park, Place of Worship, Public Transit
1
Breakdown of rooms
6.76 m x 3.99 m
2.94 m x 2.39 m
3.59 m x 3.99 m
Measurements not available
3.17 m x 3.48 m
3.24 m x 2.41 m
3.66 m x 2.45 m
2.83 m x 2.45 m
Measurements not available
Property Agents
MARYROSE COLEMAN
SOTHEBY'S INTERNATIONAL REALTY CANADA
1867 YONGE STREET STE 100, TORONTO, Ontario M4S1Y5
EMILINE LAYFIELD
SOTHEBY'S INTERNATIONAL REALTY CANADA
192 DAVENPORT RD, TORONTO, Ontario M5R1J2










