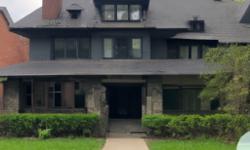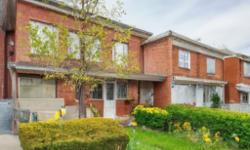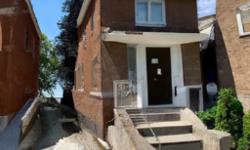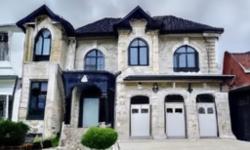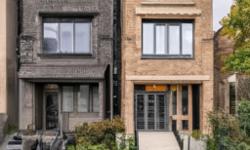DISCOVER LUXURY LIVING IN TORONTO'S FOREST HILL NORTH
Asking Price: $4,288,000
About 32 Gilgorm Rd:
Welcome to this stunning two-storey detached house located in the highly-sought after neighbourhood of Forest Hill North in Toronto, Ontario. This gorgeous property boasts a freehold title, measuring 28.67 x 132 FT, and is surrounded by ample greenery, providing a tranquil and serene living experience.
As you approach the property, you will be immediately struck by its stunning brick exterior finish that exudes luxury and elegance. The house is situated on a large lot, providing ample space for outdoor activities and relaxation. The front yard is beautifully landscaped and well-maintained, giving the property a welcoming and inviting feel.
Upon entering the house, you will be greeted by a spacious foyer that leads to the main living area. The house features four bedrooms above grade, as well as one additional bedroom below grade. The bedrooms are generously sized and feature large windows that allow for plenty of natural light to filter in, creating a bright and airy living space. The master bedroom features a large walk-in closet and a luxurious ensuite bathroom, making it the perfect retreat after a long day.
The house features a total of five bathrooms, each with its own unique style and design. The bathrooms are well-appointed with high-end finishes, such as marble countertops and modern fixtures, providing a luxurious and comfortable experience.
The main living area of the house is spacious and open, perfect for entertaining guests or spending quality time with family. The living room features large windows that offer breathtaking views of the surrounding neighbourhood, creating a warm and inviting atmosphere. The dining room is adjacent to the living room, providing ample space for hosting dinner parties or family gatherings.
The kitchen is a true masterpiece, featuring high-end appliances, custom cabinetry, and sleek countertops. The kitchen is designed with functionality in mind, making it the perfect space for preparing meals and hosting guests. The kitchen also features a large island and a breakfast nook, providing additional seating options and space for casual dining.
The house also features a walk-out basement, adding additional living space and providing direct access to the backyard. The basement is finished with high-end materials, creating a cohesive and stylish living area. The basement also features a large recreational room, perfect for hosting movie nights or game nights with family and friends.
The house features central air conditioning and forced air heating powered by natural gas, providing a comfortable and energy-efficient living experience. The garage provides parking for up to three vehicles, ensuring that you never have to worry about finding a parking spot on the street.
The location of this property is truly unbeatable, with amenities such as parks, public transit, and top-rated schools located just a short distance away. The neighbourhood is known for its quiet and peaceful streets, providing a safe and family-friendly living environment.
In conclusion, this stunning two-storey detached house located in the highly-sought after neighbourhood of Forest Hill North in Toronto, Ontario, is the epitome of luxury and elegance. From the high-end finishes to the spacious living areas, this property is the perfect space for families or individuals who are looking for a comfortable and luxurious living experience. Don't miss the opportunity to make this house your dream home!
This property also matches your preferences:
Features of Property
Single Family
House
2
Forest Hill North
Freehold
28.67 x 132 FT ; *Check Full Legal Descrip. Geowarehouse
$0 (CAD)
Garage
This property might also be to your liking:
Features of Building
4
1
5
Walk out
N/A (Finished)
Detached
Central air conditioning
Forced air (Natural gas)
Brick
Park, Public Transit, Schools
Garage
3
Plot Details
View
Breakdown of rooms
1.86 m x 1.74 m
4.48 m x 6.46 m
4.48 m x 6.46 m
4.56 m x 4.88 m
6.34 m x 5.15 m
3.93 m x 5.21 m
3.7 m x 2.74 m
3.53 m x 4.78 m
2.48 m x 3.38 m
5.82 m x 5.53 m
3.39 m x 3.17 m
Measurements not available
Property Agents
REZA IPCHILAR
HARVEY KALLES REAL ESTATE LTD.
2145 AVENUE ROAD, TORONTO, Ontario M5M4B2
ROBERT S. GREENBERG
HARVEY KALLES REAL ESTATE LTD.
2145 AVENUE ROAD, TORONTO, Ontario M5M4B2



