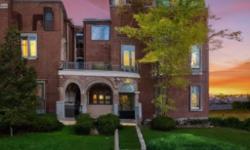STUNNING 4 BED/5 BATH OAKRIDGE HOME: OPEN CONCEPT, LUXURIOUS ENSUITE, FULLY FINISHED BASEMENT, GARAGE, PRIME LOCATION. BOOK A VIEWING TODAY!
Asking Price: $1,499,000
About 110 Leyton Ave:
Introducing a stunning two-storey detached house located in the heart of Oakridge, Toronto. This exquisite property is situated on a 21.06 x 100.79 FT lot, offering ample space for comfortable living. The freehold title ensures complete ownership and control of the property, allowing for customization and personalization to your liking.
Upon entering, you are greeted with a beautiful open-concept design that boasts an abundance of natural light throughout. The living room is perfect for cozy movie nights with the family and leads to a spacious dining area that is perfect for entertaining guests. The modern kitchen is equipped with top-of-the-line stainless steel appliances, sleek cabinetry, and a large center island that provides ample space for meal preparation.
The second level of this home features four generously sized bedrooms, all of which come complete with their own private ensuites. The master bedroom is a true retreat, complete with a large walk-in closet and a spa-like ensuite that features a deep soaking tub and a separate glass-enclosed shower.
The fully finished basement with a separate entrance provides additional living space that can be used as an in-law suite, a home office, or a space for teenagers to hang out with friends. The basement also features a recreation room, a laundry room, and an additional bedroom.
This property is ideal for families who love outdoor living. The backyard is fully fenced, providing a safe and secure space for children and pets to play. The backyard also features a beautiful stone patio area that is perfect for summer barbecues and outdoor entertaining.
This home comes equipped with central air conditioning, ensuring you stay cool and comfortable during the hot summer months. The heating system is forced air, powered by natural gas, ensuring you stay warm and toasty during the colder months.
In addition to the beautiful design and features of this property, the location is unbeatable. The Oakridge community is a highly sought-after neighbourhood, known for its family-friendly atmosphere and proximity to some of the best schools in Toronto. The property is also situated within walking distance to parks, places of worship, public transit, and schools, making it an ideal location for busy families.
This property also includes a spacious garage with parking for up to three vehicles, providing ample space for cars, bikes, and other outdoor equipment.
In summary, this stunning two-storey detached house located in Oakridge, Toronto, is the perfect place to call home. With four spacious bedrooms, five luxurious bathrooms, a fully finished basement with a separate entrance, and a beautiful backyard, this property has everything you need for comfortable living. Don't miss your chance to own this beautiful home in one of Toronto's most sought-after neighbourhoods. Book your viewing today!
This property also matches your preferences:
Features of Property
Single Family
House
2
Oakridge
Freehold
21.06 x 100.79 FT
$4,632 (CAD)
Garage
This property might also be to your liking:
Features of Building
4
5
Separate entrance
N/A (Finished)
Detached
Central air conditioning
Forced air (Natural gas)
Stone, Stucco
Park, Place of Worship, Public Transit, Schools
Garage
3
Breakdown of rooms
7.16 m x 3.26 m
7.83 m x 2.96 m
4.85 m x 2.47 m
5.46 m x 2.41 m
5.21 m x 3.08 m
3.39 m x 2.74 m
3.23 m x 2.74 m
3.23 m x 3.29 m
7.04 m x 1.58 m
6.43 m x 4.97 m
Property Agents
PASQUALE ADAMO BELFRUTTO
REALTY WEALTH GROUP INC.
145 ROYAL CREST CRT #44, MARKHAM, Ontario L3R9Z4
NICHOLAS TAMBURI
REALTY WEALTH GROUP INC.
145 ROYAL CREST CRT #44, MARKHAM, Ontario L3R9Z4










