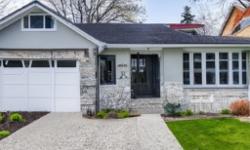STUNNING 4BR DETACHED HOUSE IN SCARBOROUGH VILLAGE, TORONTO WITH MASSIVE LOT & FINISHED BASEMENT - PERFECT FOR FAMILIES!
Asking Price: $2,499,000
About 12 Windy Ridge Dr:
Welcome to this stunning two-storey detached house located in the highly sought-after Scarborough Village neighbourhood in Toronto, Ontario. This property is situated on a massive lot size of 100 x 150 FT, providing ample space for outdoor activities and entertaining guests. With a freehold title, this property is perfect for those looking for a permanent residence that they can call their own.
Upon entering this beautiful home, you will be greeted with a spacious foyer that leads to a bright and airy living room with large windows that allow natural light to flood the room. The living room is perfect for relaxing or entertaining guests, with its cozy fireplace and elegant hardwood flooring.
The main floor also features a formal dining room with a chandelier and large windows overlooking the beautiful backyard. The dining room is perfect for hosting dinner parties or family gatherings. The kitchen is spacious and boasts modern appliances, gorgeous countertops, and plenty of cabinets for storage. The kitchen also features a breakfast bar that is perfect for enjoying your morning cup of coffee.
The second floor of this home features four spacious bedrooms, all of which are above grade, providing ample space for families. The master bedroom is a luxurious retreat with its own private ensuite bathroom, walk-in closet, and large windows that overlook the backyard. The other three bedrooms are also spacious and well-lit, with large closets and easy access to the other bathrooms.
This home also features a finished basement with a separate entrance, making it perfect for a family member who needs their own personal space or for generating some extra rental income. The basement features a bedroom, a bathroom, and a large living area that can be used as a family room or a home theatre.
In addition, this home also features a beautiful backyard that is perfect for outdoor activities and entertaining guests. The backyard is surrounded by mature trees, providing ample privacy and shade during those hot summer days. The backyard also features a large patio area that is perfect for hosting barbecues or outdoor dinner parties.
This home is also conveniently located near public transit, making it easy to commute to downtown Toronto or any other part of the city. There are also plenty of amenities nearby, including shopping centres, grocery stores, restaurants, and parks.
In terms of heating and cooling, this home has central air conditioning and forced air heating powered by natural gas. The property also features a garage with space for one car and additional parking for up to four more vehicles.
Overall, this stunning house in Scarborough Village, Toronto is the perfect family home for those who value space, luxury, and convenience. With its spacious rooms, modern appliances, and beautiful backyard, this property has everything you need to make it your dream home. Don’t miss out on this opportunity to own a piece of paradise in one of Toronto’s most desirable neighbourhoods!
This property also matches your preferences:
Features of Property
Single Family
House
2
Scarborough Village
Freehold
100 x 150 FT
$8,432 (CAD)
Garage
This property might also be to your liking:
Features of Building
4
1
5
Separate entrance
N/A (Finished)
Wooded area
Detached
Central air conditioning
Forced air (Natural gas)
Sewer (Installed), Natural Gas (Installed), Electricity (Installed), Cable (Available)
Stucco
Public Transit
Garage
5
Breakdown of rooms
3.58 m x 3.15 m
4.42 m x 2.44 m
4.42 m x 4.95 m
8.41 m x 4.04 m
3.78 m x 3.1 m
4.34 m x 4.7 m
4.17 m x 4.22 m
4.22 m x 4.22 m
5.18 m x 3.05 m
6.25 m x 3.66 m
3.25 m x 4.88 m
3.25 m x 1.83 m
Property Agent
RALPH RICHARDSON
RIGHT AT HOME REALTY
1396 DON MILLS RD UNIT B-121, TORONTO, Ontario M3B0A7










