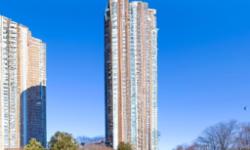STUNNING 3BR ROW/TOWNHOUSE IN BANBURY-DON MILLS - PERFECT FOR FAMILIES SEEKING CITY LIVING WITH NATURE ACCESS.
Asking Price: $899,000
About 106 Barber Greene Rd:
Welcome to this stunning two-storey row/townhouse located in the highly sought-after community of Banbury-Don Mills in Toronto, Ontario, Canada. With its desirable location, this property is perfect for families who want to enjoy the convenience of city living while still having access to nature and green spaces.
This property is a single-family home with three bedrooms and two bathrooms, providing ample space for families of all sizes. The interior of the property is bright and spacious, with large windows allowing natural light to flow into each room. The central air conditioning ensures that the property remains cool and comfortable during the hot summer months, and the forced air heating system provides warmth during the colder seasons.
The exterior of the property is finished with beautiful brickwork, adding to the charm and character of the home. The property has a single parking space and visitor parking, providing ample space for residents and guests. The monthly maintenance fee of $494 CAD is inclusive of maintenance by the Maple Ridge management company, ensuring that the property is well-maintained and in top condition.
One of the most attractive features of this property is its location in the Banbury-Don Mills community, which is known for its abundance of amenities. Residents of this property will have easy access to nearby parks, perfect for enjoying a picnic or playing sports with family and friends. Place of worships and schools are also conveniently located, making it easy for families to get to where they need to go. Public transit is also readily available, making it easy for residents to get around the city without the need for a car.
The property is a condominium/strata, ensuring that it is well-maintained and that the community is well-managed. The annual property taxes for this property are $3,071 CAD, making it an affordable investment for families who want to own their own home.
The basement of the property is finished, providing additional living space for families who need it. The finished basement can be used as an office, a playroom, or even a guest bedroom, providing flexibility and versatility for residents.
In summary, this stunning two-storey row/townhouse located in the Banbury-Don Mills community of Toronto, Ontario, Canada is perfect for families who want to live in a convenient location with easy access to amenities. With three bedrooms, two bathrooms, and ample living space, this property provides the perfect balance of comfort and functionality. The finished basement and central air conditioning make this property an even more attractive investment for families who need additional space and want to enjoy a comfortable living environment. The property is a condominium/strata, ensuring that it is well-maintained and managed. The monthly maintenance fee of $494 CAD is inclusive of maintenance by the Maple Ridge management company, ensuring that the property is always in top condition. Don't miss out on this opportunity to own a beautiful home in one of Toronto's most desirable communities.
This property also matches your preferences:
Features of Property
Single Family
Row / Townhouse
2
Banbury-Don Mills
Condominium/Strata
$3,071 (CAD)
Visitor Parking
This property might also be to your liking:
Features of Building
3
2
N/A (Finished)
Central air conditioning
Forced air (Natural gas)
Brick
Park, Place of Worship, Public Transit, Schools
$494 (CAD) Monthly
Maple Ridge
Visitor Parking
1
Breakdown of rooms
4.57 m x 3.85 m
3.07 m x 2.63 m
3.47 m x 3.33 m
4.01 m x 2.69 m
3.3 m x 2.78 m
3.36 m x 2.46 m
6.92 m x 3.14 m
Property Agents
TANIA ANICIC
ROYAL LEPAGE SIGNATURE REALTY
8 SAMPSON MEWS SUITE 201, TORONTO, Ontario M3C0H5
TATIANA KOPCALIC
ROYAL LEPAGE SIGNATURE REALTY
8 SAMPSON MEWS SUITE 201, TORONTO, Ontario M3C0H5










