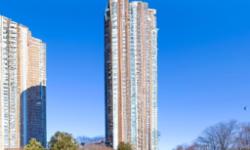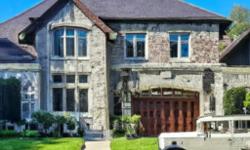STUNNING 3BR ROW/TOWNHOUSE IN BANBURY-DON MILLS, TORONTO - SPACIOUS, COZY, AND PERFECT FOR FAMILIES!
Asking Price: $930,000
About 27 Birchbank Lane:
Welcome to the beautiful city of Toronto, where this stunning row/townhouse is waiting for you to make it your new home! This property is located in the charming community of Banbury-Don Mills, offering a peaceful and quiet lifestyle while still being close to all the amenities that the city has to offer.
This three-story row/townhouse is the perfect place for families or individuals who are looking for a spacious and comfortable living space. With three bedrooms above grade, this property has more than enough space to accommodate your family. The bedrooms are spacious and well-lit, offering natural light to brighten up your day. There are also three bathrooms in total, ensuring that everyone has their own private space to get ready in the morning.
As soon as you step into this property, you will be blown away by the stunning interior features. The finished basement offers a cozy and comfortable space that can be used as a family room, a game room, or even a home office! The balcony on the upper level is perfect for enjoying the view of the city or sipping your morning coffee while enjoying the fresh air.
This property comes with a garage parking space, perfect for keeping your car safe and secure. With two parking spaces in total, you will never have to worry about finding a spot to park your car. The monthly maintenance fees are $678.06 (CAD), which covers the cost of maintaining the property and ensures that everything is in top-notch condition. The maintenance management company, King Condo Management, ensures that all residents have a safe and comfortable living experience.
When it comes to heating and cooling, this property has everything that you need. The central air conditioning system keeps your home cool during the hot summer months, while the forced air heating system powered by natural gas keeps your home warm and cozy during the colder winter months.
The property is titled as a Condominium/Strata, which means that you will own your individual unit while sharing ownership of common areas such as the parking lot, hallways, and outdoor spaces. This offers the perfect balance between ownership and community living, ensuring that you have the best of both worlds.
When it comes to taxes, the annual property taxes for this property are $4,164.44 (CAD). This is a great value compared to other properties in the area, making it an affordable option for families or individuals who are looking for a comfortable and spacious living space.
In summary, this stunning row/townhouse located in the Banbury-Don Mills community is the perfect place for families or individuals who are looking for a comfortable and spacious living space. With three bedrooms, three bathrooms, and a finished basement, this property has more than enough space to accommodate your family. With a garage parking space, central air conditioning, and forced air heating, this property has everything that you need to live comfortably. Don't miss out on this amazing opportunity to make this property your new home!
This property also matches your preferences:
Features of Property
Single Family
Row / Townhouse
3
Banbury-Don Mills
Condominium/Strata
$4,164.44 (CAD)
Garage
This property might also be to your liking:
Features of Building
3
3
N/A (Finished)
Balcony
Central air conditioning
Forced air (Natural gas)
$678.06 (CAD) Monthly
King Condo Management
Garage
2
Breakdown of rooms
2.57 m x 3.91 m
3.89 m x 4.37 m
3.89 m x 3.53 m
3.89 m x 3.91 m
3.89 m x 4.57 m
3.89 m x 4.22 m
3.89 m x 3.61 m
3.73 m x 3.38 m
Property Agents
ELIZABETH ANN COMPTON
ROYAL LEPAGE SIGNATURE REALTY
8 SAMPSON MEWS SUITE 201, TORONTO, Ontario M3C0H5
JULIAN M. COMPTON
ROYAL LEPAGE SIGNATURE REALTY
8 SAMPSON MEWS SUITE 201, TORONTO, Ontario M3C0H5










