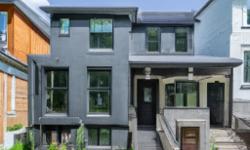SPACIOUS FAMILY HOME IN TORONTO'S DOVERCOURT-WALLACE EMERSON-JUNCTION WITH DETACHED GARAGE & PRIVATE BACKYARD - MUST SEE!
Asking Price: $2,290,000
About 133 Yarmouth Rd:
Looking for a spacious family home in the heart of Toronto? Look no further than this stunning semi-detached house located in the desirable community of Dovercourt-Wallace Emerson-Junction.
With 4 bedrooms and 4 bathrooms, this property offers ample space for a growing family. The open-concept main floor boasts a large living room, dining area, and modern kitchen with stainless steel appliances and plenty of storage space. The main floor also includes a convenient powder room for guests.
Upstairs, you’ll find 4 spacious bedrooms, including a master suite with a walk-in closet and ensuite bathroom. The other 3 bedrooms share a full bathroom, making it easy for the whole family to get ready in the morning.
The finished basement offers even more space for your family to spread out and relax. With a separate entrance, it could also be used as a rental unit or in-law suite. The basement also includes a laundry room and additional storage space.
One of the standout features of this property is the detached garage, which provides parking for 2 cars and extra storage space. The property also includes a private backyard, perfect for summer barbecues and outdoor play.
Located on a quiet street, this property offers the perfect balance of privacy and community. You’ll be just steps away from public transit and within walking distance to some of the best schools in the city.
This property is also located in one of the most sought-after neighbourhoods in Toronto. Dovercourt-Wallace Emerson-Junction is known for its vibrant community spirit, with plenty of local businesses and community events to enjoy. You’ll also be just a short drive away from some of the city’s top attractions, including the CN Tower, Rogers Centre, and the Toronto Islands.
This property is listed as freehold, meaning you’ll have complete ownership of both the house and the land. With an annual property tax of $6,306.69 (CAD), this property offers excellent value for its size and location.
Other features of this property include central air conditioning and forced air heating, ensuring your family stays comfortable year-round. The exterior is finished with a combination of brick and vinyl siding, providing both durability and curb appeal.
Don’t miss out on this opportunity to own a stunning family home in one of Toronto’s most desirable neighbourhoods. Contact us today to schedule a viewing and see for yourself why this property is the perfect place for your family to call home.
This property also matches your preferences:
Features of Property
Single Family
House
2
Dovercourt-Wallace Emerson-Junction
Freehold
20 x 115 FT
$6,306.69 (CAD)
Detached Garage
This property might also be to your liking:
Features of Building
4
4
Separate entrance
N/A (Finished)
Lane
Semi-detached
Central air conditioning
Forced air (Natural gas)
Brick, Vinyl siding
Public Transit, Schools
Detached Garage
2
Breakdown of rooms
4.52 m x 8.64 m
4.52 m x 8.64 m
4.52 m x 4.27 m
2.97 m x 3.28 m
4.5 m x 5.54 m
3.12 m x 3 m
3.35 m x 3.3 m
3.35 m x 3.38 m
4.04 m x 8.56 m
2.57 m x 2.06 m
Property Agents
HF TANG
RE/MAX CROSSROADS REALTY INC.
208 - 8901 WOODBINE AVE, MARKHAM, Ontario L3R9Y4
FELICIA MAH
RE/MAX CROSSROADS REALTY INC.
208 - 8901 WOODBINE AVE, MARKHAM, Ontario L3R9Y4









