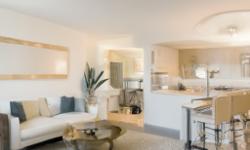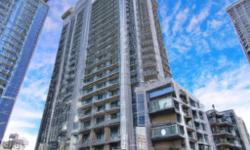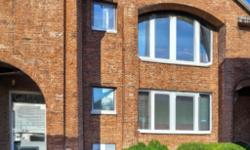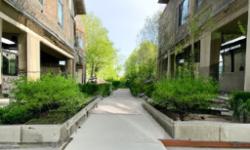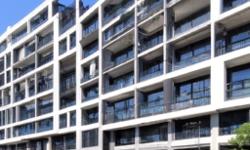LIVE IN STYLE AND COMFORT IN THE HEART OF TORONTO WITH THIS STUNNING TOWNHOUSE!
Asking Price: $627,777
About #254 -19 Coneflower Cres:
This stunning row/townhouse is located in the heart of Toronto, Ontario, Canada. The property is a perfect example of comfortable living in a spacious and modern space. Situated in the community of Westminster-Branson, this house is an ideal choice for anyone who wants to live in a peaceful neighbourhood while still being close to all the amenities that the city has to offer.
The property is a single-family home that boasts two bedrooms and one bathroom. The bedrooms are located on the upper level of the house and are spacious and comfortable. The bathroom is well-appointed and features modern fixtures and fittings. The house also features a balcony that offers a beautiful view of the surrounding area.
One of the most attractive features of this property is the central air conditioning that keeps the house cool and comfortable during the hot summer months. The heating system is forced air, which is powered by natural gas, making it efficient and cost-effective. These features ensure that the occupants of the house are comfortable all year round.
The exterior of the property is finished with beautiful brickwork that gives the house an elegant and sophisticated look. The outdoor pool is a great place to relax and unwind during the summer months. The pool is well-maintained and provides a refreshing respite from the heat.
The property is managed by First Service Residential, a trusted and reliable management company. The monthly maintenance fees are $214.47, which is a reasonable price for the upkeep of the property.
The house features underground parking, which is a great convenience for the occupants of the property. There is also visitor parking available, which is a great feature for those who have guests over often. The house comes with one parking space, which is a great convenience for those who own a car.
The property is located in a prime location that offers easy access to all the amenities that Toronto has to offer. There are several restaurants, cafes, and shops located in the nearby area, making it easy to find everything you need. The location is also well-connected to public transportation, making it easy to get around the city.
The property is a great investment for anyone who is looking for a comfortable and modern living space in a peaceful neighbourhood. The house is well-maintained and features all the amenities that one would expect from a modern home. The central air conditioning and the natural gas heating system make it efficient and cost-effective, while the outdoor pool is a great place to relax and unwind during the summer months.
Overall, this property is a great investment for anyone who wants to live in a comfortable and modern space that is close to all the amenities that Toronto has to offer. The location is perfect for those who want to live in a peaceful neighbourhood while still being close to the city. With its beautiful brickwork, central air conditioning, underground parking, and outdoor pool, this property is a great choice for anyone who wants to live in style and comfort.
This property also matches your preferences:
Features of Property
Single Family
Row / Townhouse
Westminster-Branson
Condominium/Strata
$2,072.74 (CAD)
Underground, Visitor Parking
This property might also be to your liking:
Features of Building
2
1
Balcony
Central air conditioning
Forced air (Natural gas)
Brick
Outdoor pool
$214.47 (CAD) Monthly
First Service Residential
Underground, Visitor Parking
1
Breakdown of rooms
4.88 m x 2.84 m
4.88 m x 2.84 m
2.49 m x 1.98 m
2.97 m x 2.67 m
2.97 m x 2.16 m
Property Agent
LEWIS FLORIDO LACERONA
RIGHT AT HOME REALTY
1396 DON MILLS RD UNIT B-121, TORONTO, Ontario M3B0A7



