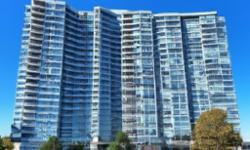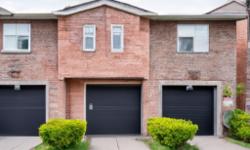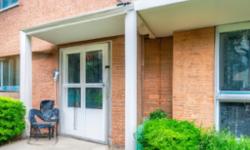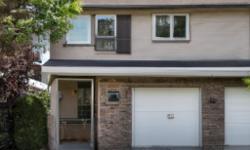LUXURY THREE-STOREY TOWNHOUSE IN PRIME TORONTO LOCATION.
Asking Price: $699,000
About #34 -100 Burrows Hall Blvd:
Welcome to this stunning three-storey Row/Townhouse located in the heart of Toronto, Ontario, Canada. Situated in the beautiful community of Malvern, this Single Family property offers the perfect balance of luxury and convenience. With its exquisite design, exceptional features, and prime location, this property is a must-see for those seeking an upscale lifestyle.
As you step inside this gorgeous home, the first thing that will catch your attention is the spacious and bright living room. The large windows allow natural light to flood the room, creating a warm and inviting atmosphere. The open-concept layout seamlessly connects the living room to the dining area and the modern kitchen. The kitchen boasts high-end appliances, beautiful granite countertops, and ample cabinet space, making it the perfect space for the home chef to prepare delicious meals.
The property features four spacious bedrooms, all located on the upper floors. The bedrooms are well-lit and provide ample space for relaxation and privacy. The master bedroom is a true oasis, complete with a walk-in closet and a luxurious en-suite bathroom. The other three bedrooms are equally spacious and well-appointed, making them ideal for family members or guests.
One of the standout features of this property is the partially finished basement. The basement is an ideal space for a home gym, entertainment area, or even a home office. The possibilities are endless, and the space can be customized to suit your unique needs and preferences.
This property is equipped with central air conditioning and forced air heating, ensuring that you are comfortable all year round. The exterior finish is brick, adding to the overall elegance and sophistication of the property. The property also includes a garage with space for two vehicles, providing convenient and secure parking.
The monthly maintenance fees for this property are $574 (CAD) and are managed by Royale Grande Property Management Ltd. This ensures that the property is well-maintained and taken care of, giving you peace of mind and allowing you to enjoy your home to the fullest.
The community of Malvern is a vibrant and diverse neighborhood, offering a wide range of amenities and attractions. There are several parks and green spaces in the area, providing ample opportunities for outdoor activities and recreation. The property is also located near several schools, making it an ideal location for families with children.
In terms of transportation, the property is conveniently located near major highways and public transit, making it easy to get around the city. The vibrant and bustling downtown core is just a short drive away, offering endless entertainment options, shopping, and dining experiences.
In conclusion, this stunning Row/Townhouse property is a true gem in the heart of Toronto, Ontario, Canada. With its exceptional features, prime location, and luxurious design, this property is the perfect place to call home. Don't miss out on the opportunity to own this beautiful property and live the upscale lifestyle you deserve. Contact us today to schedule a viewing!
This property also matches your preferences:
Features of Property
Single Family
Row / Townhouse
3
Malvern
Condominium/Strata
$2,066.42 (CAD)
Garage
This property might also be to your liking:
Features of Building
4
2
Partial
Central air conditioning
Forced air (Natural gas)
Brick
$574 (CAD) Monthly
Royale Grande Property Management Ltd
Garage
2
Breakdown of rooms
3.25 m x 4.11 m
3.25 m x 3.1 m
5.08 m x 3.45 m
4.82 m x 3.02 m
3.6 m x 2.7 m
3.62 m x 2.65 m
3.18 m x 2.42 m
3.95 m x 3.45 m
Property Agents
KANNAN KANKESU
HOMELIFE GALAXY REAL ESTATE LTD.
80 CORPORATE DR #210, TORONTO, Ontario M1H3G5
SARVAN KANGESU
HOMELIFE GALAXY REAL ESTATE LTD.
80 CORPORATE DR #210, TORONTO, Ontario M1H3G5










