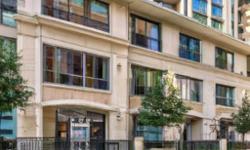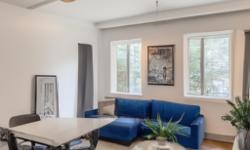LUXURY 3BR CONDO/STRATA IN ST. ANDREW-WINDFIELDS - SPACIOUS, QUIET, AND CONVENIENT LIVING WITH IMPRESSIVE AMENITIES.
Asking Price: $1,250,000
About #306 -35 Crimson Millway:
If you're looking for a spacious and luxurious living space in the heart of Toronto, this row/townhouse in the St. Andrew-Windfields community is just what you're looking for. This property boasts 3 bedrooms, 3 bathrooms, and a variety of features that make it the perfect place to call home.
One of the best things about this property is that it is a condominium/strata, which means that you won't have to worry about the upkeep of the exterior of the building. This is especially beneficial for those who are always on-the-go or don't want to spend their time and money on maintenance. Instead, you can focus on enjoying the incredible amenities that this property has to offer.
The property is spread out over 2 storeys, providing plenty of space for you and your family to live comfortably. Additionally, the property has a walk-out basement, which provides even more living space and the potential for a separate apartment or rental income. The basement is finished and can be customized to your liking, making it the perfect space for a home office, gym, or entertainment area.
The property is located on a cul-de-sac, which means that you won't have to deal with a lot of traffic or noise. This is a great feature for those who value peace and quiet in their home. Additionally, the property has an outdoor pool, which is perfect for those hot summer days when you want to take a refreshing dip.
The interior of the property is just as impressive as the exterior. The property has central air conditioning, which provides a cool and comfortable living space during the hot summer months. The heating system is forced air (natural gas), which is both efficient and cost-effective. The property also has an impressive brick exterior, which gives it a classic and timeless look.
The property has 4 parking spaces, including a garage and visitor parking. This is a great feature for those who have multiple cars or frequently have guests over. Additionally, the property is located near a variety of amenities, including hospitals, parks, places of worship, public transit, and schools. This is a great feature for those who value convenience and accessibility.
Lastly, the property has a maintenance fee of $1,373.83 (CAD) per month, which covers the cost of managing and maintaining the property. The maintenance management company is Crossbridge Management, which is known for their high-quality and reliable services.
Overall, this row/townhouse in the St. Andrew-Windfields community is an incredible property that has a lot to offer. From its spacious living space to its impressive amenities, this property is perfect for those who want to live in luxury and comfort. So if you're looking for your dream home in Toronto, this property should definitely be at the top of your list.
This property also matches your preferences:
Features of Property
Single Family
Row / Townhouse
2
St. Andrew-Windfields
Condominium/Strata
$5,367.33 (CAD)
Garage, Visitor Parking
This property might also be to your liking:
Features of Building
3
3
Walk out
N/A (Finished)
Cul-de-sac
Central air conditioning
Forced air (Natural gas)
Brick
Outdoor pool
Hospital, Park, Place of Worship, Public Transit, Schools
$1,373.83 (CAD) Monthly
Crossbridge Management
Garage, Visitor Parking
4
Breakdown of rooms
5.62 m x 2.95 m
3.25 m x 2.95 m
4.39 m x 3.39 m
4.91 m x 3.95 m
5.79 m x 3.29 m
4.27 m x 3.47 m
6.26 m x 5.21 m
Property Agent
MICHAEL ADAM SHUSTER
RE/MAX REALTRON REALTY INC.










