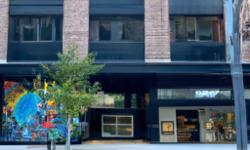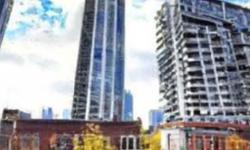LUXURY 2 BED, 2 BATH APARTMENT IN TORONTO'S CHURCH-YONGE CORRIDOR COMMUNITY. ENJOY MODERN DESIGN, TOP-NOTCH SECURITY, AND CONVENIENT LOCATION. CONTACT US TODAY!
Asking Price: $869,000
About #710 -365 Church St:
Are you looking for a stunning apartment in Toronto that offers luxury, comfort, and convenience? Look no further! We are proud to present to you a beautiful apartment situated in the bustling Church-Yonge Corridor community in Toronto, Ontario.
This single-family apartment has a modern design and is perfect for those who value style and comfort. With two bedrooms and two bathrooms, this apartment is perfect for families, couples, or individuals who desire a peaceful and comfortable living space.
As you enter the apartment, you are greeted by a well-lit living room with large windows that offer a breathtaking view of Toronto city. The living room also has a beautiful balcony that you can use to relax or entertain guests. The balcony is perfect for enjoying your morning coffee or watching the sunset after a long day.
The apartment has a central air conditioning system that ensures you remain comfortable throughout the year. The heating system is powered by natural gas and is designed to offer maximum comfort and efficiency.
The kitchen is a chef's dream, with modern appliances that are perfect for preparing meals for family and friends. The kitchen has ample storage space, and the countertops are made of high-quality materials that are easy to clean and maintain.
The apartment also comes with a laundry area that is equipped with a washer and dryer. The laundry area is conveniently located, making it easy to do your laundry without leaving your apartment.
The building is equipped with top-notch security measures to ensure your safety and that of your loved ones. The property has a security and concierge service that operates 24/7, ensuring that you are always safe and secure. You will also have access to a party room and exercise centre, making it easy for you to host events or keep fit.
The apartment is located in the heart of the Church-Yonge Corridor community, which is one of the most vibrant and diverse neighbourhoods in Toronto. The community boasts of top-notch schools, hospitals, and recreational facilities, making it an ideal place to live for families with children.
The maintenance fees for this apartment are $670.52 monthly, which includes the cost of maintaining the building and common areas. The maintenance is managed by Menres Property Management, a reputable company that has a track record of providing top-notch maintenance services.
The property taxes for the apartment are $2,748.91 (CAD) annually, which is a reasonable price compared to other properties in the area. The apartment also comes with visitor parking, ensuring that you and your guests always have a place to park.
In conclusion, this apartment is perfect for anyone looking for a luxurious and comfortable living space in the heart of Toronto. With its modern design, top-notch security features, and convenient location, this apartment is an excellent investment opportunity for anyone who wants to live in one of the most vibrant communities in Toronto. To schedule a viewing or for more information, contact us today, and let us help you find your dream home.
This property also matches your preferences:
Features of Property
Single Family
Apartment
Church-Yonge Corridor
Condominium/Strata
$2,748.91 (CAD)
Visitor Parking
This property might also be to your liking:
Features of Building
2
2
Balcony
Security/Concierge, Party Room, Exercise Centre
Central air conditioning
Forced air (Natural gas)
Concrete
$670.52 (CAD) Monthly
Menres Property Management, Tel: 416-596-6531
Visitor Parking
Plot Details
View
Breakdown of rooms
6.2 m x 3.28 m
6.2 m x 3.38 m
6.2 m x 3.28 m
3.4 m x 2.85 m
2.95 m x 2.6 m
Measurements not available
Measurements not available
Property Agent
SARAH ZHAO
HOMELIFE LANDMARK REALTY INC.
7240 WOODBINE AVE UNIT 103, MARKHAM, Ontario L3R1A4










