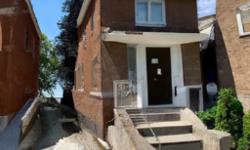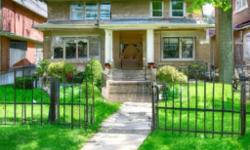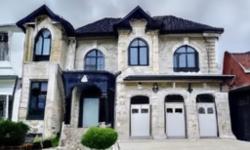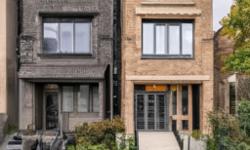LUXURIOUS BEDFORD PARK-NORTOWN DUPLEX: CLASSIC ELEGANCE & MODERN CONVENIENCE IN THE HEART OF TORONTO.
Asking Price: $2,799,900
About 7 Otter Cres:
As a real estate agent in Toronto, I am excited to present to you a stunning duplex located in the prestigious community of Bedford Park-Nortown. This property is a perfect blend of classic elegance and modern convenience, offering a comfortable and luxurious lifestyle for any family.
Situated on a large irregular lot of 109.15 x 158.43 FT, this duplex features a beautiful brick exterior, adding to its timeless appeal. The property is spread over two storeys, with a spacious interior spanning across both levels. The property boasts a total of 4 bedrooms above grade and 1 bedroom below grade, making it suitable for large families or those who require ample space.
Upon entering the duplex, you will be greeted by a grand entrance hall, leading to a spacious living area. The living area is perfect for entertaining guests or relaxing with family, with its large windows providing ample natural light. The property also features an open-concept kitchen and dining area, complete with modern appliances and high-end finishes. The kitchen is a chef's dream, with plenty of counter space, storage, and an island perfect for meal preparation.
The duplex's lower level features a fully finished walk-out basement, complete with a one-bedroom apartment, perfect for hosting guests or renting out for extra income. The basement also features a spacious living area, kitchen, and a separate entrance, making it perfect for those looking for privacy or additional living space.
One of the key features of this property is its heating and cooling system. The duplex comes equipped with a natural gas radiant heating system and a wall-mounted cooling unit, ensuring your family stays comfortable all year round. The property also features a natural gas connection, electricity, cable, and a sewer connection, making it convenient for any family's needs.
The property also boasts a beautiful wooded area, providing a serene and tranquil environment for nature lovers. This feature is perfect for those who enjoy outdoor activities such as hiking, bird watching, or simply enjoying the natural beauty of the outdoors.
Additionally, the property comes with an attached garage, providing secure parking for up to four cars. This feature is perfect for those who require ample parking space or those who have multiple vehicles.
The duplex is located in a prime location, with amenities such as parks, public transit, and schools located nearby. Its location makes it perfect for families with children, as it is situated in a safe and family-friendly neighbourhood.
In terms of property taxes, the property is assessed at $10,035.10 (CAD) annually, making it affordable for families looking for a luxurious lifestyle without breaking the bank.
In conclusion, this duplex is a perfect opportunity for those looking for a luxurious and comfortable lifestyle in the heart of Toronto. Its classic elegance and modern conveniences make it a rare find, offering the best of both worlds. If you are interested in viewing this property or have any questions, please do not hesitate to contact me. I would be more than happy to assist you in finding your dream home.
This property also matches your preferences:
Features of Property
Single Family
Duplex
2
Bedford Park-Nortown
109.15 x 158.43 FT ; Irregular
$10,035.10 (CAD)
Attached Garage
This property might also be to your liking:
Features of Building
4
1
3
Apartment in basement, Walk out
N/A (Finished)
Wooded area
Wall unit
Radiant heat (Natural gas)
Sewer (Installed), Natural Gas (Installed), Electricity (Installed), Cable (Installed)
Brick
Park, Public Transit, Schools
Attached Garage
4
Plot Details
View
Breakdown of rooms
4.37 m x 3.35 m
6.38 m x 3.99 m
4.55 m x 3.99 m
3.96 m x 3.12 m
3.69 m x 3 m
4.37 m x 3.35 m
6.38 m x 3.99 m
4.55 m x 3.99 m
3.69 m x 3 m
3.96 m x 3.91 m
3.18 m x 2.84 m
3.18 m x 3.15 m
Property Agent
IRA DAVID JELINEK
HARVEY KALLES REAL ESTATE LTD.
2145 AVENUE ROAD, TORONTO, Ontario M5M4B2










