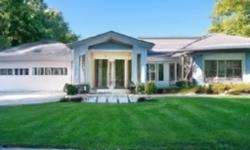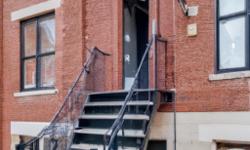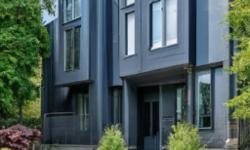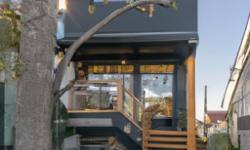LUXURY 5BR/5BA DANFORTH VILLAGE-EAST YORK HOME WITH FINISHED BASEMENT & GARAGE - PERFECT FOR FAMILIES!
Asking Price: $2,349,000
About 175 Floyd Ave:
Welcome to this stunning two-storey detached house located in the highly sought-after Danforth Village-East York community in Toronto, Ontario, Canada. This luxurious property offers a perfect blend of modern design, exceptional functionality, and urban convenience, making it the perfect home for families looking for a comfortable and sophisticated lifestyle.
Upon entering the property, you'll be greeted by a spacious and welcoming foyer that leads to an open-concept living and dining area. The living room features large windows that flood the space with natural light, highlighting the beautiful hardwood floors and modern finishes. The dining room is perfect for entertaining guests and is conveniently located next to the kitchen, which boasts stainless steel appliances, granite countertops, and ample storage space.
This fabulous house has four spacious bedrooms above grade, one bedroom below grade, and five bathrooms for ultimate convenience. The master bedroom is a true sanctuary, featuring a walk-in closet, a luxurious ensuite bathroom with a stand-alone shower, and a separate soaking tub. The other bedrooms are equally impressive, featuring large closets, comfortable living spaces, and plenty of natural light.
The basement of this property is fully finished and has a separate entrance, making it perfect for a potential in-law suite or rental income. With a walk-out feature, it provides ease of access to the backyard, which is perfect for outdoor entertaining and relaxation. The garage provides ample parking space for three cars, ensuring that you never have to worry about parking on the street.
This property boasts central air conditioning and forced air heating, ensuring that you'll always be comfortable no matter the weather conditions outside. The exterior of the house is equally impressive, featuring a beautiful stone and stucco facade, which is sure to turn heads.
The Danforth Village-East York community is known for its urban convenience and exceptional amenities. This property is conveniently located near public transit, making it easy for you to get around the city. Schools are also nearby, ensuring that you'll have access to quality education for your children.
With a land size of 30 x 110.93 FT and annual property taxes of $4,366.66 (CAD), this property is a great investment for families looking for a comfortable and sophisticated lifestyle in the heart of Toronto. The freehold title ensures that you have complete ownership of the property, giving you peace of mind for years to come.
In conclusion, this stunning two-storey detached house located in Toronto's Danforth Village-East York community is an exceptional property that offers the perfect blend of modern design, exceptional functionality, and urban convenience. With spacious living areas, luxurious bedrooms, and plenty of outdoor space, this property is the perfect home for families looking to upgrade their lifestyle. Don't miss out on this once-in-a-lifetime opportunity to own a piece of Toronto's urban paradise. Call now to schedule a viewing!
This property also matches your preferences:
Features of Property
Single Family
House
2
Danforth Village-East York
Freehold
30 x 110.93 FT
$4,366.66 (CAD)
Garage
This property might also be to your liking:
Features of Building
4
1
5
Separate entrance, Walk out
N/A (Finished)
Detached
Central air conditioning
Forced air (Natural gas)
Stone, Stucco
Public Transit, Schools
Garage
3
Breakdown of rooms
2.97 m x 2.62 m
4.27 m x 3.76 m
3.99 m x 3.56 m
4.37 m x 3 m
5.87 m x 5.05 m
5.11 m x 4.75 m
1.55 m x 1.52 m
4.9 m x 2.97 m
4.72 m x 2.28 m
3.66 m x 3.53 m
7.14 m x 4.8 m
3.66 m x 2.95 m
Property Agent
SAM BEHBAHANI
ROYAL LEPAGE YOUR COMMUNITY REALTY
8854 YONGE STREET, RICHMOND HILL, Ontario L4C0T4










