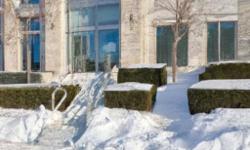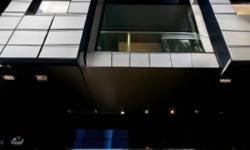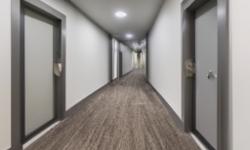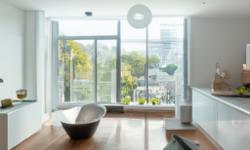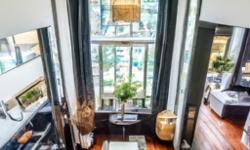STUNNING YONGE-ST. CLAIR CONDO WITH LUXURIOUS AMENITIES AND FEATURES - TORONTO REAL ESTATE
Asking Price: $689,000
About #1824 -111 St Clair Ave W:
Welcome to the heart of Toronto, where city living is at its finest. This stunning apartment located in the highly sought-after Yonge-St. Clair community is now available for sale. This modern condominium/strata boasts of luxurious features and amenities that will make your living experience truly exceptional.
The apartment features a spacious bedroom above grade and a cozy bedroom below grade. The apartment has a total of one bathroom making it perfect for singles, couples, or small families. The bathroom boasts of modern fixtures and fittings, ensuring that you can enjoy a relaxing bath after a long day's work.
The building is a masterpiece of modern architecture, featuring a mix of concrete and stone exterior finishes that exude class and sophistication. The building features an indoor pool that is perfect for those hot summer days. You can also enjoy a game of squash or racquetball in the building's squash and racquet court.
The building amenities include storage lockers, security/concierge, party room, and an exercise center. You can rest easy knowing that your belongings are safe and secure in the building's storage lockers. The security/concierge is always on hand to ensure that you and your family are safe.
If you love to entertain, then the building's party room is perfect for you. You can host friends and family for birthday parties, anniversaries, or any other celebration. The exercise center is equipped with state-of-the-art equipment, ensuring that you stay fit and healthy.
The apartment is equipped with central air conditioning that ensures that you stay comfortable all year round. The heating type is a heat pump that runs on natural gas, ensuring that you save on energy costs. The monthly maintenance fees are $630.13, which includes the services of the maintenance management company, Forest Hill Kipling Residential Management.
This apartment is located in one of the most vibrant neighborhoods in Toronto. You will be within walking distance of some of the city's best restaurants, cafes, and shops. The neighborhood is also home to some of the city's best schools, making it perfect for families with young children.
The apartment is also well connected to the city's transportation network. You will be within walking distance of the subway station, making it easy to get around the city. You can also take advantage of the city's bike sharing program, which has a station just a few steps away from the building's entrance.
If you love the outdoors, then the apartment's location is perfect for you. You will be within walking distance of some of the city's best parks, including David A. Balfour Park, which is perfect for picnics and outdoor activities.
In conclusion, this luxurious apartment is perfect for anyone who wants to experience city living at its finest. The apartment features modern fixtures and fittings that ensure that you enjoy a comfortable and luxurious living experience. The building amenities are top-notch, ensuring that you have everything you need to live a comfortable life. Contact us today to schedule a viewing and take advantage of this rare opportunity to own a piece of Toronto's vibrant community.
This property also matches your preferences:
Features of Property
Single Family
Apartment
Yonge-St. Clair
Condominium/Strata
$3,052.24 (CAD)
This property might also be to your liking:
Features of Building
1
1
1
Storage - Locker, Security/Concierge, Party Room, Exercise Centre
Squash & Raquet Court
Central air conditioning
Heat Pump (Natural gas)
Concrete, Stone
Indoor pool
$630.13 (CAD) Monthly
Forest Hill Kipling Residential Management 647-342-4532
Breakdown of rooms
3.74 m x 3.82 m
3.74 m x 3.82 m
1.3 m x 3.82 m
3.11 m x 3.03 m
3.28 m x 2.08 m
1.65 m x 3.34 m
Property Agent
DAVID ANDREW COFFEY
BOSLEY REAL ESTATE LTD.
169 DANFORTH AVENUE, TORONTO, Ontario M4K1N2

