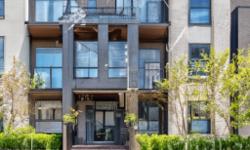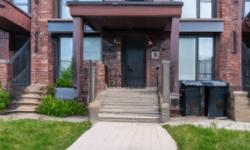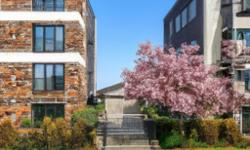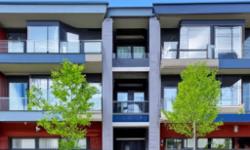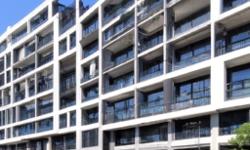LUXURY 3-STOREY TOWNHOUSE IN VIBRANT TORONTO COMMUNITY - SPACIOUS, MODERN, AND AFFORDABLE LIVING EXPERIENCE
Asking Price: $850,000
About 73 Joseph Griffith Lane:
As a salesman, I am excited to present you with this stunning row/townhouse located in the vibrant city of Toronto, Ontario, in the Downsview-Roding-CFB community. This beautiful property is a single-family building that boasts 3 storeys, making it a spacious and comfortable place to call home.
The title of this property is freehold, which means that you will have complete ownership of the land and the building. The land size of this property is 15.49 x 57.55 FT, providing ample space for outdoor activities and entertainment. The annual property taxes for this property are $3,014.32 (CAD), which is a reasonable price to pay for a luxurious and comfortable living experience.
You will have one parking space available with this property, ensuring that you never have to worry about finding a spot to park your car. The townhouse has a total of 3 bedrooms above grade and 2 bedrooms below grade, providing plenty of space for a large family or guests. With 4 bathrooms in total, you will never have to worry about waiting in line for your turn to use the bathroom.
The interior features of this property are stunning and designed to provide comfort and luxury. The basement features an apartment that is perfect for a live-in nanny, in-laws, or guests. The basement is finished, which means that you will not have to worry about any additional expenses to make it livable. The building features a lane that provides easy access to the property.
The style of this attached townhouse is modern and elegant, perfect for those who want to enjoy a luxurious living experience. The heating and cooling system is designed to provide comfort and convenience, with central air conditioning and forced air heating powered by natural gas. This property is equipped with a brick exterior finish, which is not only visually appealing but also durable and low maintenance.
The maintenance or condo information for this property includes a monthly maintenance fee of $105.18 (CAD), which includes a parcel of tied land. This means that you will have access to a shared space that you can enjoy with your family and friends.
As a salesman, I must mention that the location of this property is perfect for those who want to live in a vibrant and thriving community. The Downsview-Roding-CFB community is known for its friendly neighbors, excellent schools, and easy access to public transportation. You will be able to enjoy all the conveniences of living in the city while still having the privacy and comfort of your own home.
In conclusion, this stunning row/townhouse located in Toronto, Ontario, is a perfect place to call home. The property is equipped with all the amenities and features that you need for a comfortable and luxurious living experience. With its modern and elegant design, convenient location, and affordable price, this property is a must-see for anyone who is looking for a new place to call home.
This property also matches your preferences:
Features of Property
Single Family
Row / Townhouse
3
Downsview-Roding-CFB
Freehold
15.49 x 57.55 FT
$3,014.32 (CAD)
1
This property might also be to your liking:
Features of Building
3
2
4
Apartment in basement
N/A (Finished)
Lane
Attached
Central air conditioning
Forced air (Natural gas)
Brick
$105.18 (CAD) Monthly
Parcel of Tied Land
1
Breakdown of rooms
4.6 m x 3.14 m
2.77 m x 2.5 m
2.77 m x 2.49 m
4.6 m x 4.62 m
4.64 m x 4.62 m
4.64 m x 4.62 m
3.04 m x 3.02 m
9.88 m x 3.79 m
3.18 m x 2.73 m
3.39 m x 3.23 m
Property Agents
KEVIN LIN
HARBOUR KEVIN LIN HOMES
30 FULTON WAY #8-100A, RICHMOND HILL, Ontario L4B1E6
MARISA LIN
HARBOUR KEVIN LIN HOMES
30 FULTON WAY #8-100A, RICHMOND HILL, Ontario L4B1E6






