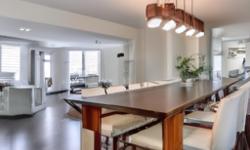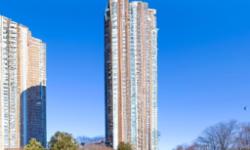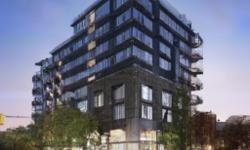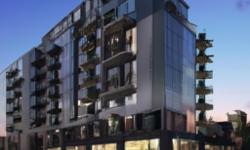LUXURY LIVING IN TORONTO'S FLEMINGDON PARK - 3 BED, 2 BATH CONDO WITH IMPRESSIVE AMENITIES AND VIEWS.
Asking Price: $829,800
About #1004 -2 Sonic Way:
Welcome to the vibrant city of Toronto in the beautiful province of Ontario, Canada. This stunning property is located in the highly sought-after neighborhood of Flemingdon Park, and it offers a perfect blend of comfort, convenience, and luxury living. With its impressive features and amenities, this property is sure to impress even the most discerning buyers.
This condominium/strata is a single-family apartment building that offers a total of 3 bedrooms and 2 bathrooms. The bedrooms are located above grade, and they are spacious and well-lit with natural light. Whether you are looking for a place to call home or an investment property, this apartment offers the perfect opportunity for you.
One of the standout features of this apartment is its stunning balcony that offers breathtaking views of the surrounding neighborhood. Whether you want to enjoy your morning coffee or entertain guests, this balcony is the perfect place to do so. The exterior finish of the building is made of durable concrete, ensuring that the building is both sturdy and long-lasting.
This apartment is equipped with a central air conditioning system that ensures you stay cool and comfortable all year round. The heating system is also top-notch, with forced air (natural gas) heating that ensures the apartment stays warm and cozy during the colder months.
The building has an impressive list of amenities that include a storage locker, security/concierge services, party room, exercise center, and recreation center. These amenities make it easy to live a comfortable and convenient lifestyle without having to leave the building. The building also offers underground and visitor parking, ensuring that your car is secure and easily accessible.
The neighborhood surrounding this property is packed with amenities and conveniences. You will find numerous hospitals, parks, public transit stations, and schools within close proximity. This makes it easy to get around and enjoy all that the city has to offer.
The property is managed by Firestservice Residential, a reputable maintenance management company that ensures that the building is well-maintained and in top condition. The maintenance fees are reasonable at $686.52 per month, and they cover a range of services that include building maintenance, snow removal, and landscaping.
The property also comes with an annual property tax of $2,818 (CAD), which is reasonable compared to other properties in the area. This makes it an excellent investment opportunity for buyers who are looking for a property that offers both comfort and value for money.
In conclusion, this amazing property in Flemingdon Park is a rare gem that offers a perfect blend of comfort, convenience, and luxury living. With its impressive features and top-notch amenities, this property is sure to impress even the most discerning buyers. Whether you are looking for a place to call home or an investment property, this apartment is the perfect opportunity for you. Don't miss out on this chance to own a piece of paradise in the heart of Toronto.
This property also matches your preferences:
Features of Property
Single Family
Apartment
Flemingdon Park
Condominium/Strata
$2,818 (CAD)
Underground, Visitor Parking
This property might also be to your liking:
Features of Building
3
2
Balcony
Storage - Locker, Security/Concierge, Party Room, Exercise Centre, Recreation Centre
Central air conditioning
Forced air (Natural gas)
Concrete
Hospital, Park, Public Transit, Schools
$686.52 (CAD) Monthly
Firestservice Residential 416-293-5900
Underground, Visitor Parking
1
Plot Details
View
Breakdown of rooms
3.54 m x 3.05 m
3.48 m x 3.05 m
3.48 m x 1.4 m
3.63 m x 2.93 m
2.77 m x 2.62 m
2.68 m x 2.62 m
Measurements not available
Measurements not available
Property Agent
PEDRAM MADADKAR
SEARCH REALTY CORP.
50 VILLAGE CENTRE PL #100, MISSISSAUGA, Ontario L4Z1V9









