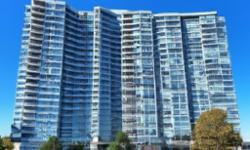LUXURY LIVING IN THE HEART OF TORONTO WITH STUNNING VIEWS.
Asking Price: $629,990
About #2401 -30 Meadowglen Pl:
Welcome to this stunning apartment located in the heart of Toronto, Ontario, Canada. This single-family property is a beautiful and well-maintained apartment building that offers a luxurious lifestyle for its residents. Situated in the Woburn community, this property is in close proximity to all the amenities and conveniences that the city has to offer.
As soon as you enter this apartment, you are greeted with an inviting and warm atmosphere that will make you feel right at home. The apartment features one bedroom above grade and one bedroom below grade, making it perfect for singles or small families. The two bathrooms in this apartment provide ample space for you and your guests to get ready in the morning without any hassle.
The apartment boasts a beautiful balcony that allows you to enjoy the breathtaking views of the city, making it the perfect spot to relax and unwind after a long day. The balcony is also a great spot for hosting family and friends for a barbeque or a small gathering.
This apartment is well-equipped with a range of building amenities that are designed to make your life comfortable and convenient. Some of the features include a storage locker, security/concierge, party room, and exercise center. The storage locker provides an ample space for you to store your belongings, while the security/concierge ensures that you and your property are safe and secure at all times. The party room and exercise center are perfect for hosting events or staying fit and healthy.
The heating and cooling system in this apartment is top-of-the-line, ensuring that you are comfortable no matter the season. The central air conditioning keeps the apartment cool in the summer months, while the forced air (Natural gas) heating system keeps the apartment warm and cozy during the colder months.
The exterior of this apartment is beautiful and well-maintained, with a concrete finish that adds a touch of elegance and luxury to the property. The outdoor pool is the perfect spot to cool off on hot summer days, and it's a great place to relax and unwind with friends and family.
The maintenance fees for this apartment are reasonable, making it an affordable option for those looking for a luxurious lifestyle. The monthly maintenance fees are $497.45 CAD, which includes management by First Service Residential.
Parking is not an issue with this apartment, as it comes with underground parking that provides a safe and secure space for your vehicle. The apartment comes with one parking space, ensuring that you always have a spot to park your car.
In conclusion, this stunning apartment is a perfect place for singles or small families looking for a luxurious and comfortable lifestyle in the heart of Toronto. With its beautiful balcony, well-maintained amenities, top-of-the-line heating and cooling system, and outdoor pool, this apartment is a perfect place to call home. Don't miss out on this opportunity to own a piece of luxury in Toronto, Ontario, Canada.
This property also matches your preferences:
Features of Property
Single Family
Apartment
Woburn
Condominium/Strata
$2,154.89 (CAD)
Underground
This property might also be to your liking:
Features of Building
1
1
2
Balcony
Storage - Locker, Security/Concierge, Party Room, Exercise Centre
Central air conditioning
Forced air (Natural gas)
Concrete
Outdoor pool
$497.45 (CAD) Monthly
First Service Residential
Underground
1
Breakdown of rooms
2.74 m x 2.34 m
3.29 m x 5.64 m
3.29 m x 5.64 m
2.74 m x 2.41 m
3.11 m x 3.05 m
Property Agent
JENEY NAGARAJAH
RE/MAX METROPOLIS REALTY
8321 KENNEDY RD #21-22, MARKHAM, Ontario L3R5N4









