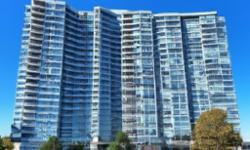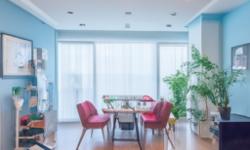LUXURY 2BR/2BA APARTMENT IN THE HEART OF TORONTO WITH STUNNING BALCONY VIEWS, MODERN APPLIANCES, AND IMPRESSIVE AMENITIES.
Asking Price: $595,900
About #305 -1275 Markham Rd:
Welcome to this stunning 2 bedroom, 2 bathroom apartment located in the heart of Toronto. This beautiful apartment is situated in the desirable community of Woburn and boasts an array of impressive features that are sure to impress.
As you step inside this apartment, you will immediately notice the spacious and open floor plan that creates a welcoming and inviting atmosphere. The living room is the perfect space for entertaining guests and features large windows that allow for plenty of natural light to flood the room. You will also find a sliding glass door that leads out to the balcony where you can enjoy the stunning views of the surrounding city.
The kitchen is a chef's dream and features sleek and modern appliances, including a refrigerator, dishwasher, and stove. There is also ample counter and cabinet space, allowing for plenty of storage and room to prepare your favorite meals. The kitchen flows seamlessly into the dining area, making it the perfect space for entertaining guests or enjoying a quiet meal with your family.
The master bedroom is a true oasis and features a large window that offers stunning views of the city. The room is spacious and boasts plenty of closet space, allowing for plenty of storage. The master bedroom also comes with an en-suite bathroom, complete with a shower and bathtub, making it the perfect space to unwind after a long day.
The second bedroom is equally impressive and features a large window that allows for plenty of natural light to flood the room. The room is spacious and boasts plenty of closet space, making it the perfect space for guests or a home office.
This apartment also comes with a second full bathroom, complete with a shower and bathtub, making it the perfect space for guests or a family. The apartment also boasts central air conditioning and heating, ensuring that you are always comfortable regardless of the weather outside.
One of the most impressive features of this apartment is the balcony, which offers stunning views of the surrounding city. The balcony is the perfect space to enjoy your morning coffee or unwind after a long day. It offers plenty of space for outdoor furniture, allowing you to create the perfect outdoor oasis.
This apartment also comes with underground parking, ensuring that your vehicle is always safe and secure. The building also boasts a number of impressive amenities, including a fitness center, pool, and sauna. The maintenance fees for this apartment are $890.30 per month and are managed by Sayland Property Management.
Located in the heart of Toronto, this apartment is just minutes from some of the city's best restaurants, shopping, and entertainment. It is also conveniently located near public transportation, making it easy to get around the city.
In conclusion, this stunning 2 bedroom, 2 bathroom apartment is the perfect space for anyone looking for a comfortable and luxurious place to call home. With its spacious and open floor plan, modern appliances, and stunning balcony, this apartment is sure to impress. Don't miss out on the opportunity to make this apartment your own and start enjoying the best of city living today!
This property also matches your preferences:
Features of Property
Single Family
Apartment
Woburn
Condominium/Strata
$1,240.30 (CAD)
Underground
This property might also be to your liking:
Features of Building
2
2
Balcony
Central air conditioning
Forced air (Natural gas)
Concrete
$890.30 (CAD) Monthly
Sayland Property Management 416-445-4500
Underground
1
Breakdown of rooms
8.25 m x 3.33 m
8.25 m x 3.33 m
3.31 m x 2.33 m
3.31 m x 2.36 m
3.57 m x 3.09 m
3.66 m x 4.39 m
3.88 m x 2.73 m
Property Agent
LLOYD ORVILLE BROWN
CENTURY 21 INFINITY REALTY INC.
211-650 KING STREET E, OSHAWA, Ontario L1H1G5









