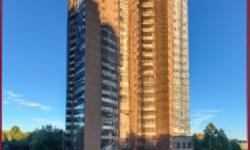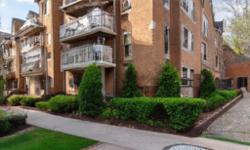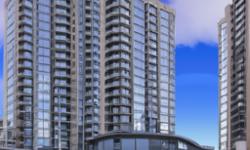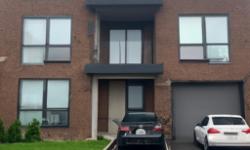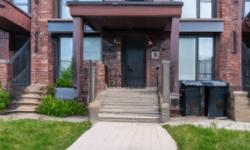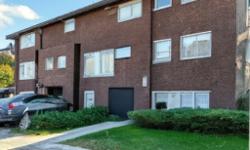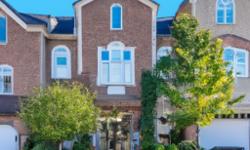STUNNING ROW/TOWNHOUSE IN SERENE TORONTO COMMUNITY - PERFECT BALANCE OF CONVENIENCE & COMFORT!
Asking Price: $598,888
About #856 -30 Tandridge Cres:
This beautiful row/townhouse is located in the bustling city of Toronto, in the province of Ontario, Canada. It is a stunning property that offers homeowners the perfect balance between convenience and comfort. The two-storey building is situated in the Elms-Old Rexdale community, a serene and peaceful neighbourhood that offers a serene environment to escape the bustling city life.
The property is a single-family unit that is listed as a condominium/strata. The annual property taxes are $1,352.34 (CAD), which is an affordable cost for homeowners. The house boasts of a single parking space, which can accommodate a single vehicle. The three bedrooms above grade are spacious and comfortable, offering homeowners the much-needed rest after a long day.
The house is structured in a way that offers homeowners the much-needed comfort and convenience. It features a tennis court, which is perfect for those who enjoy outdoor activities. The heating and cooling system of the house is managed by baseboard heaters, which are electrically powered. This ensures that homeowners can enjoy a comfortable temperature all year round.
The exterior of the property is finished with brick, which offers a classic and timeless look. The community centre is one of the notable community features that offer homeowners the opportunity to interact with other members of the community. Unfortunately, pets are not allowed in the community. The home is located near a park, public transit, and schools, which are all important amenities for families with children.
The maintenance or condo information of the property is offered at a cost of $749.38 (CAD) monthly. This cost covers the maintenance of the property and ensures that homeowners can enjoy a well-maintained property all year round. The maintenance management company is Orian Management, which can be reached at 905-607-0501. This ensures that any issues that may arise with the property can be addressed promptly.
The property is situated in an area that offers a breathtaking view of the neighbourhood. Homeowners can enjoy a serene and peaceful environment that is perfect for relaxation. The neighbourhood is also surrounded by greenery, which offers a refreshing atmosphere that is perfect for those who love nature.
The house is a perfect fit for families looking for a comfortable and convenient place to call home. The property is located in a peaceful neighbourhood that offers a serene environment to escape the bustling city life. It is also located near important amenities such as parks, schools, and public transit, making it a convenient location for families with children.
In conclusion, this beautiful row/townhouse is a perfect fit for anyone looking for a comfortable and convenient place to call home. The property boasts of a serene environment, important amenities, and a well-maintained property. It is a property that is worth considering for anyone looking for a place to call home in the bustling city of Toronto.
This property also matches your preferences:
Features of Property
Single Family
Row / Townhouse
2
Elms-Old Rexdale
Condominium/Strata
$1,352.34 (CAD)
1
This property might also be to your liking:
Features of Building
3
1
Tennis Court
Baseboard heaters (Electric)
Brick
Community Centre, Pets not Allowed
Park, Public Transit, Schools
$749.38 (CAD) Monthly
Orian Management 905-607-0501
1
Plot Details
View
Breakdown of rooms
3.3 m x 4.9 m
2.5 m x 3.4 m
3 m x 2.3 m
Measurements not available
1.9 m x 1.7 m
3.4 m x 4 m
3.1 m x 2.7 m
3.8 m x 2.4 m
Property Agents
FLORA HUYNH
RE/MAX EXPERTS
3582 MAJOR MACKENZIE DR W#204, VAUGHAN, Ontario L4H3T6
PHUONG NGUYEN
RE/MAX EXPERTS
3582 MAJOR MACKENZIE DR W#204, VAUGHAN, Ontario L4H3T6


