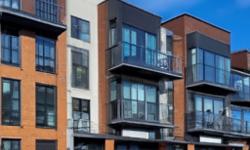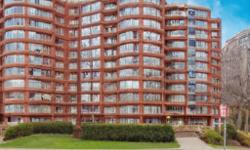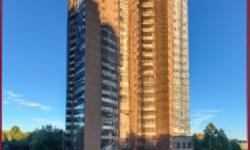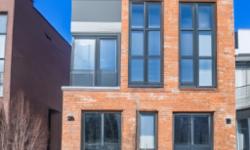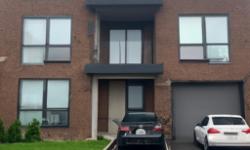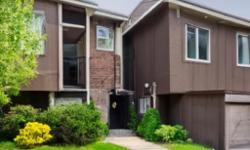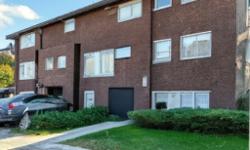STUNNING 4-BR TOWNHOUSE IN HUMBERMEDE, TORONTO WITH UNDERGROUND PARKING AND BALCONY. CONTACT US NOW TO SCHEDULE A VIEWING!
Asking Price: $699,900
About #2080 -3039 Finch Ave:
Introducing a stunning row/townhouse in the heart of Toronto, Ontario, Canada. This two-storey property is the perfect single-family home situated in the desirable community of Humbermede.
As you step inside this beautiful home, you will be greeted by a spacious and airy living room that is perfect for entertaining family and friends. The living room features a balcony that offers a breathtaking view of the surrounding area. Imagine yourself relaxing on the balcony with a cup of coffee in hand while enjoying the fresh air and scenic view.
This property offers four bedrooms above grade that provide ample space for you and your family. The bedrooms are beautifully designed and offer plenty of natural light, making them bright and welcoming. The bathrooms are elegantly designed, offering the perfect space to refresh and unwind after a long day.
One of the many features of this property is the underground parking, ensuring that your vehicles are safe and secure. With two parking spaces available, you and your family will never have to worry about finding a place to park.
Looking for a home that is both beautiful and functional? Look no further! The central air conditioning and forced air heating make this property comfortable all year round. Enjoy cool summers and warm winters with this property's state-of-the-art heating and cooling system.
The exterior of this property is equally impressive, with a stunning brick exterior finish that adds a touch of elegance and sophistication. The maintenance fees of $527 (CAD) per month are a small price to pay for the luxury of living in a well-maintained property. The maintenance management company, Malvern Condo Property Management, ensures that the property is always in top-notch condition, making it the perfect home for you and your family.
This property is a condominium/strata, giving you the peace of mind that comes with knowing that you are part of a community that is committed to maintaining the highest standards of living. The annual property taxes of $2,241 (CAD) are a small price to pay for the privilege of owning a property in this desirable area.
In summary, this stunning property is the perfect single-family home that offers everything you need and more. With four bedrooms, three bathrooms, underground parking, central air conditioning, forced air heating, a balcony, and a stunning brick exterior finish, this property is the perfect place to call home. Don't miss out on the opportunity to own this beautiful property in one of the most desirable areas of Toronto, Ontario, Canada. Contact us today and schedule a viewing before it's too late!
This property also matches your preferences:
Features of Property
Single Family
Row / Townhouse
2
Humbermede
Condominium/Strata
$2,241 (CAD)
Underground
This property might also be to your liking:
Features of Building
4
3
Balcony
Storage - Locker
Central air conditioning
Forced air (Natural gas)
Brick
$527 (CAD) Monthly
Malvern Condo Property Management
Underground
2
Breakdown of rooms
2.12 m x 2.74 m
5.9 m x 4.93 m
4.93 m x 5.9 m
3.34 m x 4.01 m
2.61 m x 3.07 m
3.28 m x 3.64 m
2.45 m x 3.37 m
Property Agents
ROSA N CRUZ
HOMELIFE G1 REALTY INC.
202 - 2260 BOVAIRD DR EAST, BRAMPTON, Ontario L6R3J5
MIGUEL GARCIA GARCIA
HOMELIFE G1 REALTY INC.
202 - 2260 BOVAIRD DR EAST, BRAMPTON, Ontario L6R3J5



