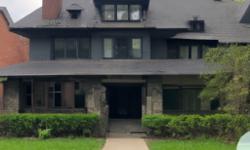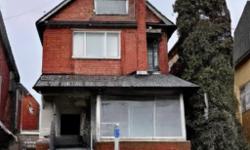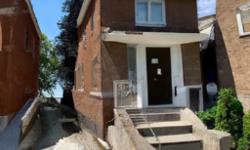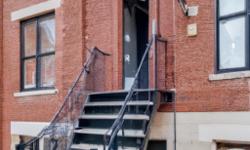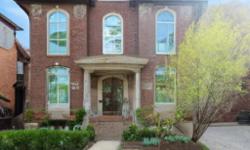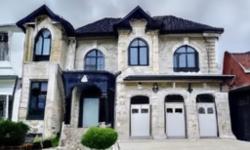CHARMING TORONTO HOME IN PRIME LOCATION - PERFECT FOR FAMILIES OR INDIVIDUALS!
Asking Price: $2,295,000
About 40 Maxwell Ave:
For Sale: Charming Two-Storey House in Toronto's Yonge-Eglinton Community
Welcome to this beautiful single-family house located in the vibrant city of Toronto, Ontario, Canada. Situated in the sought-after Yonge-Eglinton community, this stunning property offers a perfect combination of modern convenience and classic charm. With its spacious interior, well-maintained exterior, and desirable location, this house presents an incredible opportunity for families or individuals looking to settle down in one of Toronto's most desirable neighborhoods.
This freehold property sits on a generous land size of 30 x 100 FT, providing ample space for outdoor activities and gardening. The annual property taxes amount to $7,608.48 CAD, making it an affordable choice for homeowners.
Upon entering the house, you are greeted by a welcoming atmosphere and an abundance of natural light. The interior features three bedrooms above grade, perfect for accommodating a growing family or hosting guests. The three bathrooms, including an ensuite, provide convenience and privacy for everyone in the household.
The house boasts a finished basement, offering additional living space that can be used as a recreation room, home office, or even a guest suite. The possibilities are endless.
The detached garage provides ample parking space for two vehicles, ensuring that parking is never a hassle. With the convenience of a detached garage, you can rest assured that your vehicles will be protected from the elements.
The house is designed with style in mind, featuring a combination of brick and stone on the exterior finish. This timeless aesthetic creates an inviting curb appeal that is sure to impress both residents and visitors alike.
In terms of heating and cooling, the house is equipped with central air conditioning, ensuring a comfortable living environment throughout the warmer months. The radiant heating, powered by natural gas, provides efficient warmth during the colder seasons.
The location of this house is truly unbeatable. The Yonge-Eglinton community offers a plethora of amenities, including shopping centers, restaurants, entertainment venues, and parks. Residents will have easy access to public transportation options, including subway stations and bus routes, making commuting a breeze. The neighborhood is known for its excellent schools, making it an ideal choice for families with children.
In summary, this two-storey house in Toronto's Yonge-Eglinton community is a gem waiting to be discovered. With its spacious interior, well-maintained exterior, and desirable location, it offers the perfect blend of comfort and convenience. Don't miss the opportunity to make this house your dream home. Contact us today to schedule a viewing and see for yourself the endless possibilities that this property has to offer.
This property also matches your preferences:
Features of Property
Single Family
House
2
Yonge-Eglinton
Freehold
30 x 100 FT
$7,608.48 (CAD)
Detached Garage
This property might also be to your liking:
Features of Building
3
3
N/A (Finished)
Detached
Central air conditioning
Radiant heat (Natural gas)
Brick, Stone
Detached Garage
2
Breakdown of rooms
183 m x 198 m
5.28 m x 3.81 m
4.11 m x 3.43 m
4.06 m x 2.67 m
4.27 m x 2.98 m
4.11 m x 2.87 m
4.01 m x 2.95 m
7.32 m x 4.17 m
5.46 m x 1.45 m
Property Agent
ADEANA AXLER
HARVEY KALLES REAL ESTATE LTD.
2145 AVENUE ROAD, TORONTO, Ontario M5M4B2


